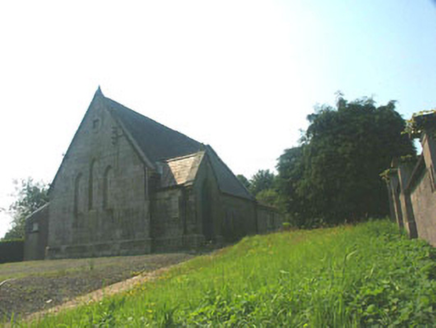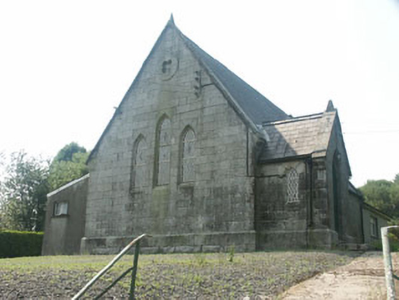Survey Data
Reg No
16321023
Rating
Regional
Categories of Special Interest
Architectural, Artistic, Social, Technical
Original Use
Church/chapel
Date
1870 - 1875
Coordinates
303477, 173249
Date Recorded
05/08/2003
Date Updated
--/--/--
Description
Detached multiple-bay single-storey Methodist church, built 1873. The church is constructed in coursed granite which rests on a small chamfered plinth. The front door is located within a small projecting gabled porch which is on the north side. To the east and west elevations there are relatively recent additions. Window openings are pointed arch headed with lattice pattern frames. To the north elevation there is a triple lancet window. The interior has been stripped of all ecclesiastical fittings but retains a timber boarded vaulted ceiling with geometric timber frame. The church is set on a slight rise and is set back behind a low granite wall with a wrought-iron gate.
Appraisal
This single-cell gothic-style church has a number of later additions but has retained its 19th-century charm and character. The town has the appearance of an early to mid 19th-century development and, dating from the end of that century, the church adds a feeling of continuing development to the streetscape.



