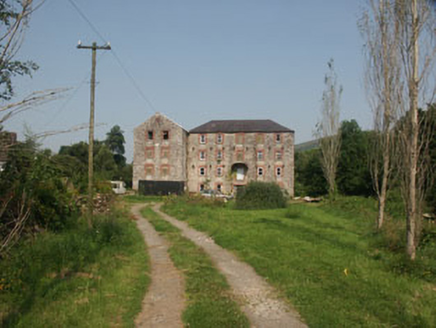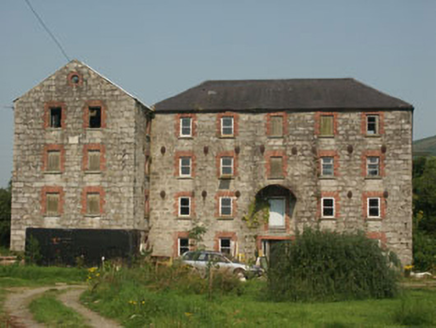Survey Data
Reg No
16321027
Rating
Regional
Categories of Special Interest
Architectural, Technical
Original Use
Mill (water)
In Use As
House
Date
1905 - 1925
Coordinates
303644, 173280
Date Recorded
05/08/2003
Date Updated
--/--/--
Description
Detached five-bay four-storey mill, built c.1915, now in use as a house. To the south-west is a smaller wing dating from 1906; these portions are all that now survive of a once much larger 19th / early 20th-century mill complex. The building is constructed in coursed and semi-coursed granite and the upper floors have numerous structural tie rods and patress plates. The front door with plain sidelights is set within a flat-headed opening. Window openings are dressed with block and start surrounds and have either one over one timber sash frames or they have been covered with translucent corrugated plastic sheeting. The slates of the pitched roof have been coated in tar and there are cast-iron rainwater goods.
Appraisal
Though a small remnant of a once much larger mill complex, this building appears to be Tinahely’s most substantial piece of industrial heritage, it is noteworthy for this reason alone. It is also an imposing piece of architecture in its own right.



