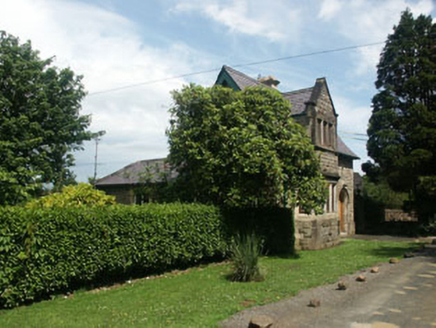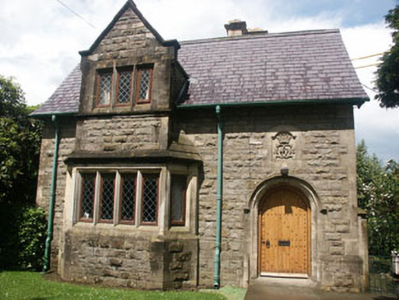Survey Data
Reg No
16322009
Rating
Regional
Categories of Special Interest
Architectural, Artistic
Original Use
Gate lodge
In Use As
House
Date
1895 - 1900
Coordinates
323561, 173408
Date Recorded
02/07/2003
Date Updated
--/--/--
Description
Detached two-bay one and a half-storey picturesque former gate lodge, dated 1898. The gate lodge is constructed in squared rock-faced granite with smooth granite dressings. The sheeted door is set within a semi-circular headed opening with moulded dripstone and label stops. To the west side is a two-storey bay comprising of a canted lower portion which merges into a gabled dormer. Window openings are all flat-headed and frames are mullioned casement with diamond leaded panes. The roof is pitched and covered with slate with cast-iron rainwater goods; it has overhanging eaves and bargeboards; chimneystacks are in stone and have corbelled caps with clay pots. The gate lodge is set just inside the gateway to Glenart Castle. Directly above the door is a monogrammed inscription stone dated 1898.
Appraisal
Well preserved late Victorian picturesque medieval inspired gate lodge to Glenart Castle. The gate lodge, attributed to John Birch of London and emblazoned with the intertwined monogram and coronet of William Proby (1836-1909), fifth and last Earl of Carysfort, is architecturally important in its own right but also contributes to the setting of the estate. The gate lodge is known as "Lamberton Lodge" and takes its name from Lamberton House which originally stood nearby.



