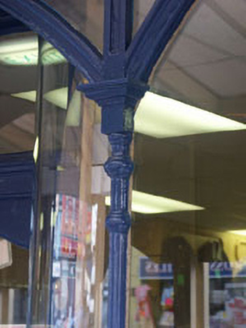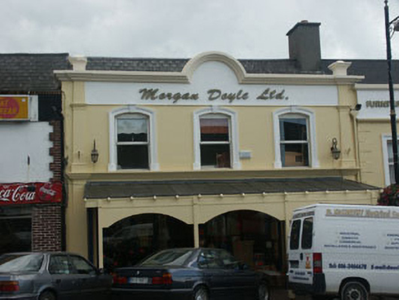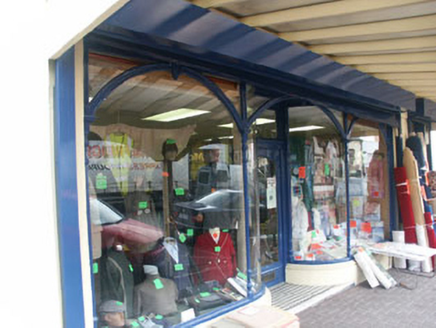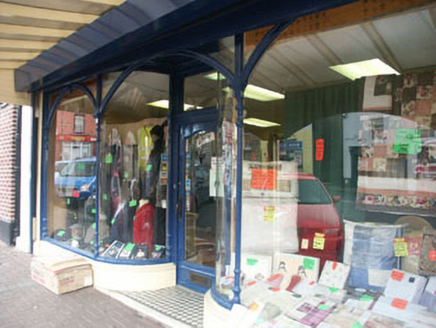Survey Data
Reg No
16322013
Rating
Regional
Categories of Special Interest
Architectural, Artistic
Original Use
Shop/retail outlet
In Use As
Shop/retail outlet
Date
1880 - 1900
Coordinates
324338, 173490
Date Recorded
02/07/2003
Date Updated
--/--/--
Description
Terraced three-bay two-storey commercial building, built c.1890 but probably containing the fabric of an earlier building. The façade is finished in painted render with moulded giant order pilasters, sill course and a parapet with central semi-circular pediment, finials and pronounced coping. The pitched roof is covered in artificial slate. To the ground floor is a full-width timber shopfront with glazed door set within a curved glass reveal. Over the shopfront is a canopy which extends almost the full width of the footpath, and is supported on plain timber posts with simple timber segmental-headed arches between, creating an ‘arcaded’ effect. The upper floor windows have segmental heads and replacement uPVC frames. c.1980s raised lettering to the pediment. The commercial building has a street frontage.
Appraisal
Distinctive late Victorian commercial building, with curved glass entrance reveal, which adds variety to the streetscape.







