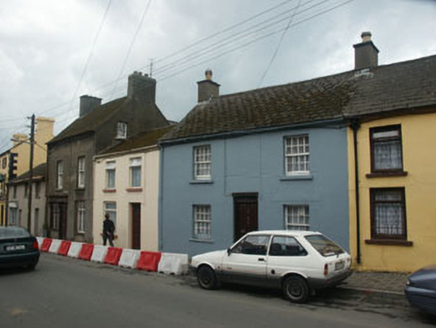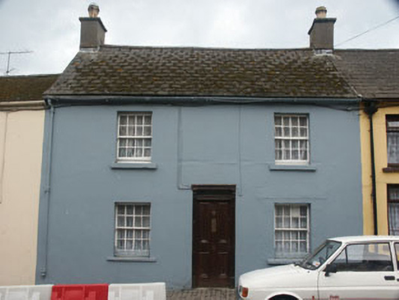Survey Data
Reg No
16322039
Rating
Regional
Categories of Special Interest
Architectural, Social
Original Use
House
In Use As
House
Date
1830 - 1850
Coordinates
324694, 173294
Date Recorded
02/07/2003
Date Updated
--/--/--
Description
Terraced three-bay two-storey house, built c.1840. The building has a roughly symmetrical façade, however the fact that the entrance is taller than the ground floor windows, coupled with the wide spacing to the upper floor windows, means that the building has a vernacular look. The façade is finished in painted render whilst the pitched roof is covered in artificial slate and has rendered chimneystacks. The entrance consists of a panelled timber door and rectangular fanlight, all encased with slender panelled timber jambs with decorative brackets. The flat-headed windows have eight over eight timber sash frames, and painted stone sills. Cast-iron rainwater goods. The building has a street frontage.
Appraisal
This well preserved early to mid 19th-centruy house has something of an urban vernacular appearance, making it something of a rarity in Arklow and of distinct benefit to the streetscape.



