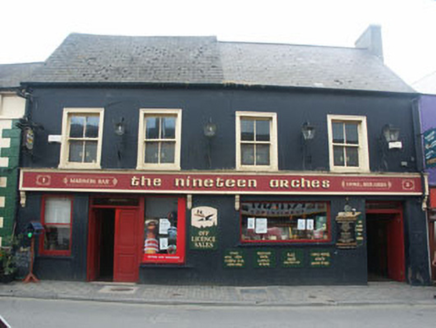Survey Data
Reg No
16322044
Rating
Regional
Categories of Special Interest
Architectural
Original Use
House
In Use As
Public house
Date
1830 - 1850
Coordinates
324646, 173410
Date Recorded
02/07/2003
Date Updated
--/--/--
Description
Terraced four-bay two-storey former pair of houses, built c.1840, now in use as a public house with largely late 20th-century pubfront. The façade is finished in painted render, with moulded surrounds to the first floor windows. The pitched roof is in two sections, that to the south slightly taller and covered in artificial slate, that to the north covered in natural slate; there is a rendered chimneystack to the north side also. To the ground floor there are two entrances to the pub. That to the south side is larger and has a timber double door, rectangular fanlight and large sidelight, whilst that to the north is similar in style but without the sidelight. There is a broad fixed light flat-headed pub window between the doorways, and a flat-headed window to south with a plain timber sash frame. The first floor windows are also flat-headed and each has a timber sash frame, two over two. The pubfront is topped by a full-width timber signboard, whilst to the first floor there are c.1990s projecting pub signs and projecting lights. The building has a street frontage.
Appraisal
Though this building has been altered somewhat in recent years its origins, as two small terraced dwelling houses, are still apparent and the property remains an asset to the streetscape.

