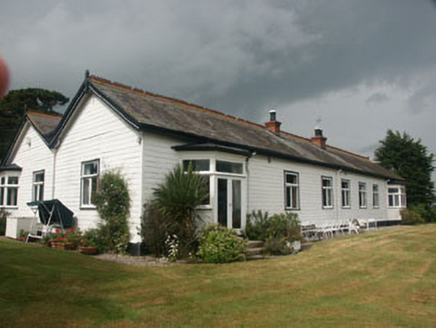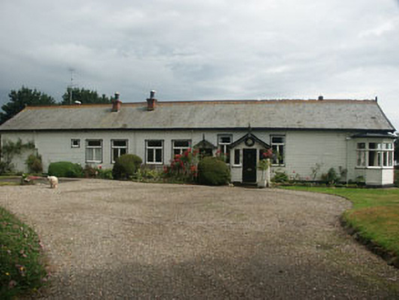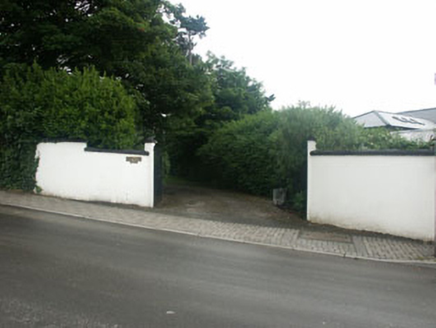Survey Data
Reg No
16322079
Rating
Regional
Categories of Special Interest
Architectural, Technical
Original Use
House
In Use As
House
Date
1890 - 1900
Coordinates
325364, 174056
Date Recorded
10/08/2004
Date Updated
--/--/--
Description
Detached multiple-bay single-storey double-pile timber-clad house, built 1895, originally as a temporary structure. The house is rectangular in plan with a five-sided projecting bay to the north-west corner and two widely spaced canted bays to the south elevation. The façade is clad in painted timber whilst the slated double-pile gable-ended roof has an overhang with decorative bargeboards, and six relatively small brick chimneystacks. The entrance is located within a gabled porch to the north-facing front elevation, and consists of a panelled timber door with plainly glazed sidelights. There is a round moulded panel with a lion’s head above the door. There is a now disused former doorway to the east of the porch. The windows are flat-headed and have mullioned and transomed timber frames. Cast-iron rainwater goods. The house is set within extensive secluded grounds overlooking the Avoca River.
Appraisal
Unusual timber-clad late Victorian house, whose value lies in the fact that it was originally built as a temporary structure, but is still standing in its original form. The impact of the property is enhanced by its secluded setting. This house was built in 1895 by Kynochs, a nearby munitions factory. The building was originally intended as a temporary residence for a dignitary attending the opening of the factory, but the dignitary was unable to attend and the building never fulfilled its intended role. Kynochs decided to retain the house, however, and it was later used as a residence for visiting company officials.





