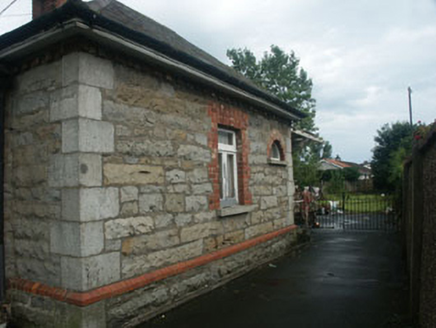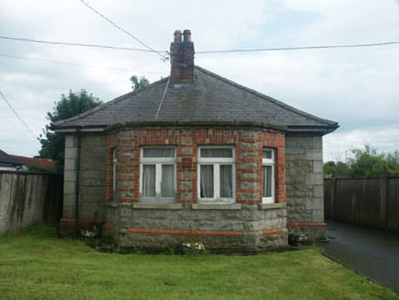Survey Data
Reg No
16322084
Rating
Regional
Categories of Special Interest
Architectural
Original Use
House
In Use As
House
Date
1905 - 1925
Coordinates
325063, 173927
Date Recorded
02/07/2003
Date Updated
--/--/--
Description
Detached two-bay single-storey house, built c.1915, with later extension to the east. The building is roughly rectangular in plan but with a canted bay to the west elevation, a recessed bay to the south-east corner, and a projection to the north-east. The façade is finished rock-faced semi-coursed granite with dressed granite quoins and brick dressings to the openings. The slated overhanging hipped roof is in two distinct ‘off set’ sections, and has a brick chimneystack. The entrance appears to be set within a recessed porch to the south-east corner. The windows are largely flat-headed and have timber mullioned and transomed frames. To the east side of the south elevation there is a small ‘eye brow’ window. The house has a roadside setting but is surrounded by a small garden.
Appraisal
This small, gate lodge-like dwelling is of value to the streetscape, however it does appear to have been substantially altered, with the addition of a large extension to the east.



