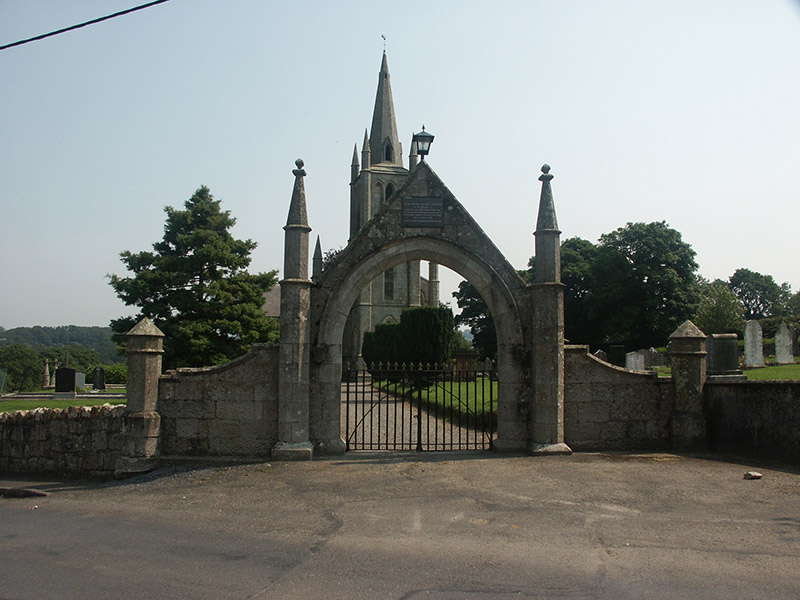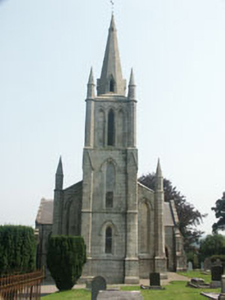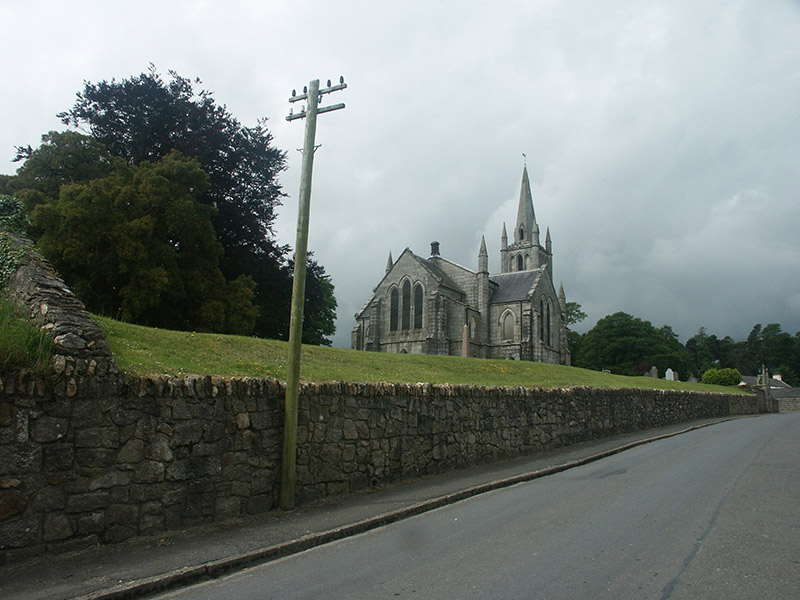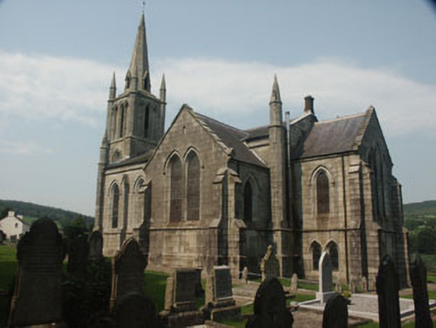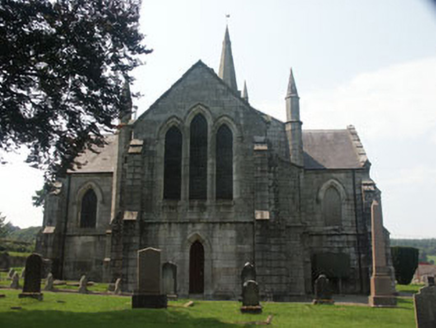Survey Data
Reg No
16323002
Rating
Regional
Categories of Special Interest
Architectural, Artistic, Social, Technical
Original Use
Church/chapel
In Use As
Church/chapel
Date
1830 - 1835
Coordinates
298644, 167993
Date Recorded
05/08/2003
Date Updated
--/--/--
Description
Detached five-bay single-storey gable-ended Board of First Fruits Gothic style Church of Ireland church with three-stage tower and spire, built in 1834 but with transepts and chancel added in 1888. The building is roughly cruciform, with the tower to the west end, and is constructed in dressed granite with a bevelled base course, eaves course, and, to the nave, lateral and corner buttresses, the latter octagonal and rising above the roof level into small turret-like pinnacles. There are similar corner buttresses to the tower whilst the transepts and chancel have clasping buttresses. The spire is octagonal, also constructed in granite and topped with a weathervane. The pitched roof is slated and has plain ridge tiles and granite parapets. The entrance is to the north face of the tower and consists of a timber pointed arch door set in a splayed reveal with drip stone moulding over. The windows are of similar shape as the door with reveals and drip stones also as before, and are filled with stained glass. The church is set on a rise overlooking a road and is surrounded by a graveyard.
Appraisal
Memorable, well preserved Gothic Style Church of Ireland church with distinctive corner buttresses, whose impact is made all the greater by its lofty situation.
