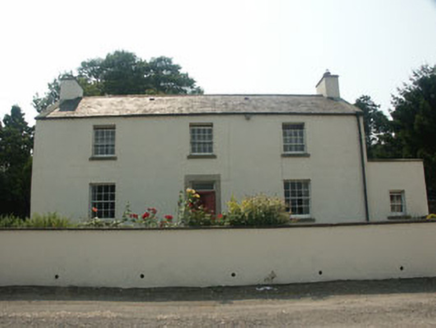Survey Data
Reg No
16323006
Rating
Regional
Categories of Special Interest
Architectural, Artistic
Original Use
Farm house
In Use As
Farm house
Date
1830 - 1850
Coordinates
298559, 168010
Date Recorded
05/08/2003
Date Updated
--/--/--
Description
Detached three-bay two-storey house with single-bay single-storey projection to west, built c.1840. The façade is finished in painted render whilst the gabled-ended pitched roof is slated and has stone parapets and rendered chimneystacks. The entrance consists of a panelled timber door with rectangular fanlight and plain granite dressings. The windows are flat-headed and mainly have eight over eight timber sash frames and stone sills. Cast-iron rainwater goods. The east gable of the house faces onto the roadside and the front elevation into a farmyard, however the house is separated from both by a garden enclosed by a rubble wall to the east and a rendered wall to the north.
Appraisal
Modest yet relatively substantial mid 19th-century strong farmer’s house still in original condition. Dwellings of this genre appear to be somewhat scarce in Co. Wicklow and this may be one of the finest extant examples.

