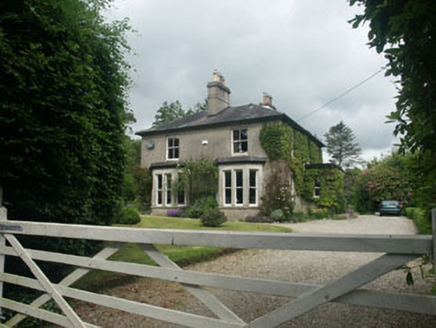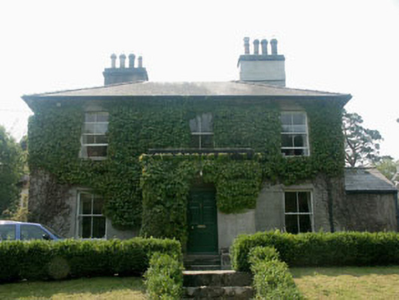Survey Data
Reg No
16323007
Rating
Regional
Categories of Special Interest
Architectural, Artistic
Original Use
House
In Use As
House
Date
1860 - 1880
Coordinates
298441, 167949
Date Recorded
05/08/2003
Date Updated
--/--/--
Description
Detached three-bay two-storey house, built c.1870. The building is roughly square in plan but with a projecting single-storey porch to the front, two single-storey canted bays to the south, and a single-storey gabled projection to the north. The façade is finished in unpainted lined render, with a substantial section now covered in ivy growth. The overhanging hipped roof is slated and has rendered chimneystacks. The roofs of the porch and bays are hidden by parapets. The entrance consists of a panelled timber door with plain rectangular fanlight. The windows are flat-headed and have one over one and two over two timber sash frames. Cast-iron rainwater goods. The building is surrounded by a substantial garden.
Appraisal
Solid, well preserved example of a mid to later Victorian gentleman’s residence whose overall impact is enhanced by its secluded setting and well tended grounds.



