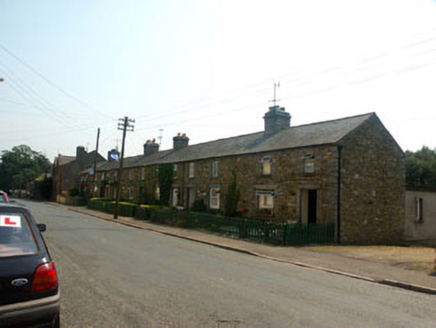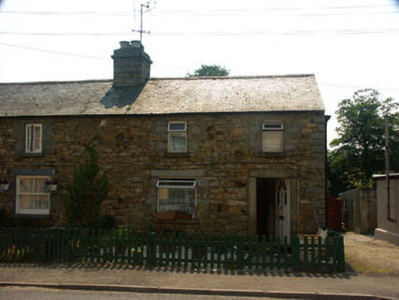Survey Data
Reg No
16323016
Rating
Regional
Categories of Special Interest
Architectural
Original Use
Worker's house
In Use As
House
Date
1825 - 1845
Coordinates
298875, 168024
Date Recorded
05/08/2003
Date Updated
--/--/--
Description
End-of-terrace two-bay two-storey former estate worker’s house, built c.1835 as one of a largely uniform row of seven and now a private dwelling. The façade is finished in rubble, with granite quoins and dressings to the openings. The gable-ended pitched roof is slated and has a shared granite chimneystack with corbelling. The entrance consists of a partly glazed replacement timber door. The windows are flat-headed and have replacement top-hung timber frames. Cast-iron rainwater goods. The building faces onto a street but is separated from it by a small garden enclosed by a timber fence.
Appraisal
This former estate worker’s house is part of a larger grouping whose rustic charm in many respects defines Shillelagh. Like many of its neighbours, the property has replacement front door and window frames, but its value is still evident.



