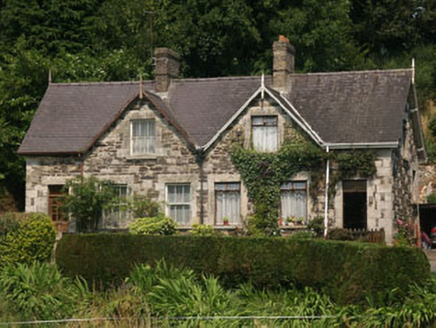Survey Data
Reg No
16323030
Rating
Regional
Categories of Special Interest
Architectural
Original Use
Worker's house
In Use As
House
Date
1855 - 1875
Coordinates
298760, 168234
Date Recorded
05/08/2003
Date Updated
--/--/--
Description
Three pairs of semi-detached three-bay one and a half-storey former estate workers’ houses, built c.1865, but with two greatly extended in c.1985 and c.1995 respectively. The buildings are now in use as private dwellings. Each house is constructed in rubble with granite quoins and dressings, whilst the pitched gable-ended overhanging roofs are slated and have plain bargeboards, finials and brick chimneystacks. The entrances all have replacement doors, mainly timber or timber and glazed, with three now surrounded by porch extensions. The windows are flat-headed and all have replacement top-hung timber or uPVC frames, with only one house retaining the original three over three timber sash frames. The rainwater goods are a mixture of cast-iron, replacement metal and uPVC. The houses front onto a private lane but are set back from it behind small gardens.
Appraisal
Picturesque in terms of both design and setting, this row of former estate workers’ houses has witnessed considerable change in recent years with the addition of large extensions to two of the properties. However, the group still serves an important role in creating a sense of ‘enclosure’ on the north side of the village.

