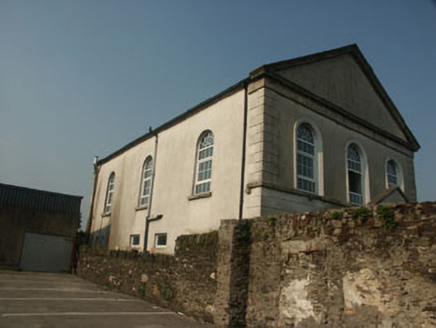Survey Data
Reg No
16324008
Rating
Regional
Categories of Special Interest
Architectural, Social
Original Use
Church/chapel
In Use As
Bank/financial institution
Date
1835 - 1845
Coordinates
301721, 163180
Date Recorded
06/08/2003
Date Updated
--/--/--
Description
Detached three-bay two-storey former Methodist church, built 1839-41, on a rectangular plan. Sold, 1974. The building is finished in render with moulded quoins and rusticated finish to the ground floor front. The south front is pedimented. The replacement double doors are set within a square-headed opening which has a projecting cornice on console brackets; this is set within a later projecting pedimented open porch. Window openings to ground floor are flat-headed while those to the first floor are semi-circular headed and all have replacement uPVC frames. The pitched roof has uPVC rainwater goods. The building is set back behind replacement wrought-iron railings which are set on a low granite wall with square pillars and have pyramidal caps.
Appraisal
A church designed by Isaac Farrell (c.1798-1877) which retains much of its character and which makes a positive contribution to the streetscape.

