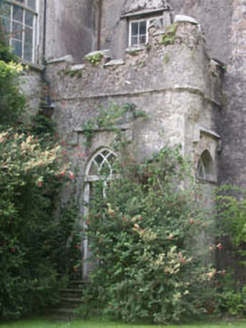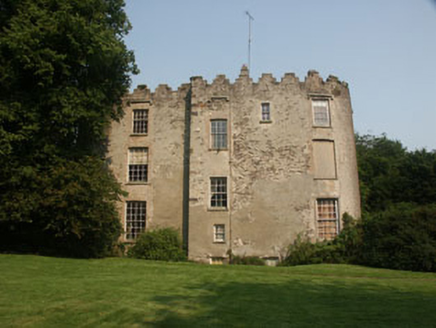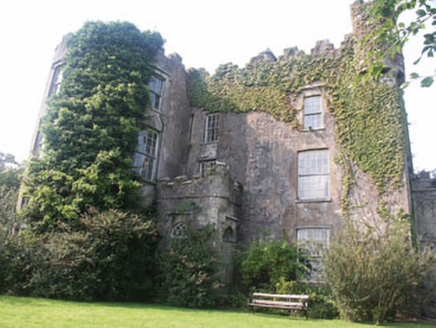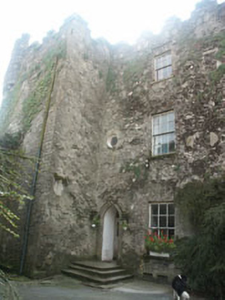Survey Data
Reg No
16324015
Rating
Regional
Categories of Special Interest
Archaeological, Architectural, Artistic, Historical, Social
Original Use
Castle/fortified house
Historical Use
Rectory/glebe/vicarage/curate's house
In Use As
House
Date
1580 - 1620
Coordinates
301449, 163044
Date Recorded
06/08/2003
Date Updated
--/--/--
Description
Detached multiple-bay three-storey over basement former tower house, built in the late 16th century. The building is now in use as a private home. The earlier castle fell into disuse and was abandoned during the later 17th and early 18th century and was re-roofed by the 4th Earl Fitzwilliam, in the early 19th century. It was used as a rectory some time in the 19th century; post WWII it became a private home. The building is finished in render, however much of this has crumbled away to reveal a granite rubble construction. To the south elevation is a projecting three-storey curved bay while to the north-west is a bartizan. The front door is recessed within a gothic-arched opening with moulded stone surround. Window openings are a mixture of flat-headed openings with gothic-arched heads to others. Frames are generally timber sash. The roof structure is entirely hidden behind a castellated parapet. It is slightly set back behind a tall castellated stone wall which incorporates early 19th-century lean-to stables which were later part re-built, altered and extended.
Appraisal
This is a late medieval castle which although it has undergone various refurbishments, it still retains a brooding presence. It is an important physical manifestation of the interesting history of the town.







