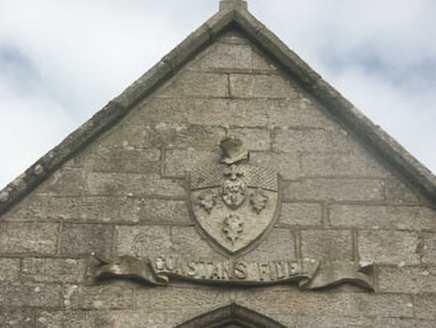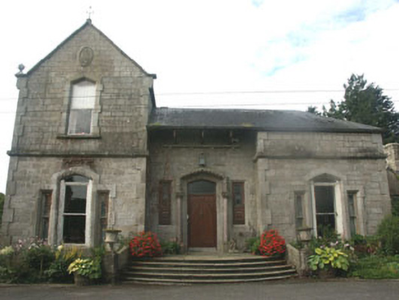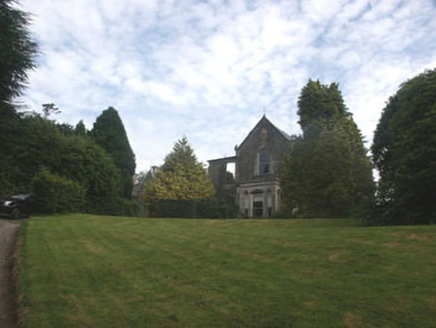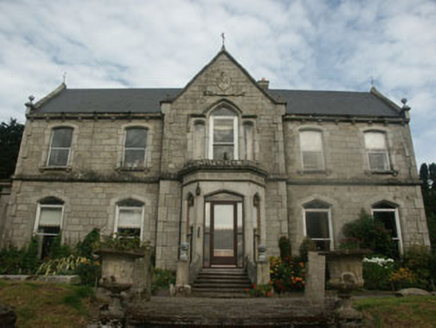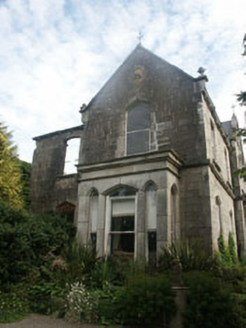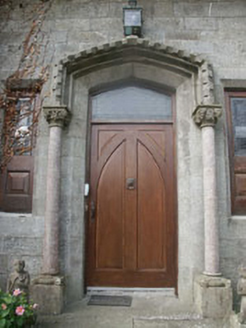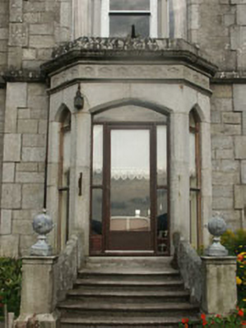Survey Data
Reg No
16400101
Rating
Regional
Categories of Special Interest
Architectural, Artistic
Original Use
Country house
In Use As
Country house
Date
1860 - 1865
Coordinates
301115, 219243
Date Recorded
12/08/2003
Date Updated
--/--/--
Description
Detached three-bay two, one and a half, and single-storey eclectically styled country house, built in 1864 to designs by W.F. Caldbeck, partly demolished after a fire in 1922, with the remaining sections restored in 1973. The building is roughly L-shaped in plan with a part two, part single-storey wing to north and a two-storey wing to the east, whilst to the south is a largely one and a half-storey wing, part of which (to the east end) has been demolished. The north wing appears to have been originally wholly two-storey, its western end partly demolished. The overall styling of the building is vaguely Tudoresque with various corbelled gables and some pointed arch windows, however the detailing is somewhat eclectic. The walls are in squared granite with dressed granite quoins, surrounds to the openings, eaves brackets, decorative finials and heraldic panels. The gable-ended pitched roof is slated and has granite chimneystacks and parapets. The entrance is to the north elevation and consists of a replacement panelled timber door and pointed arch fanlight, with a surround made up of marble three-quarter colonettes with floral capitals and a dentilled archivolt. The window openings have a mixture of shallow pointed arch and segmental heads and are filled with one over one timber sash or replacement fixed light timber frames. Cast-iron rainwater goods. The property is set within extensive grounds.
Appraisal
Though this building was altered in the later 1900s (with part of the south wing and probably part of the north wing demolished) it remains a good example of mid Victorian eclecticism, with some fine detailing in evidence.
