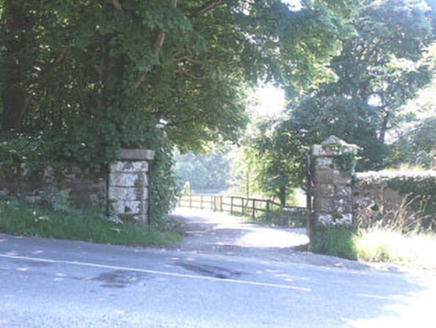Survey Data
Reg No
16400103
Rating
Regional
Categories of Special Interest
Architectural, Artistic
Previous Name
Kilbride House
Original Use
House
Date
1835 - 1845
Coordinates
302833, 217756
Date Recorded
12/08/2003
Date Updated
--/--/--
Description
Detached three-bay two-storey Tudor Revival house, c.1840, possibly over basement with single-bay two-storey gabled entrance bay, four-bay two-storey garden front, and three-bay single-storey wing leading to serve and outbuildings ranges. Subsequently in use as guesthouse. Pitched slate roofs with gables, clay ridge tiles, polygonal chimney stacks, cut-stone coping, and cast-iron rainwater goods behind ‘battlemented’ parapets. Unpainted roughcast walls with cut-stone and rendered dressings. Square-headed window openings with cut-stone sills, hood mouldings over, and timber casement windows having mullions and transoms. Oriel window over entrance with timber casement windows. Pointed-arch door opening in cut-stone frontispiece with timber panelled double doors, hood moulding over, engaged polygonal flanking piers, and battlemented parapet. Set back from road in landscaped demesne with gravel drives and paths, and landscaped grounds. Gateway to north with pair of rusticated rock-faced cut-stone piers, cut-stone capping, and decorative iron gates.
Appraisal
An elegant, substantial house in the Tudor Revival style, the orchestration of projections and gables of which produces an interesting and diverting composition, particularly in the skyline. Having been well maintained, the house appears to retain much of the original fabric throughout. The quality of the attendant landscaped grounds significantly enhances the setting of the site.

