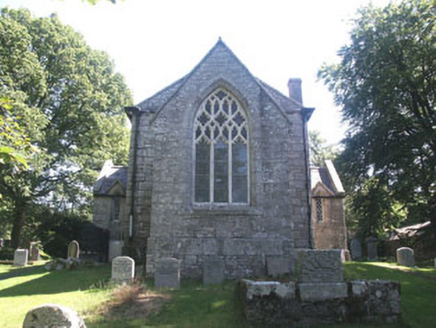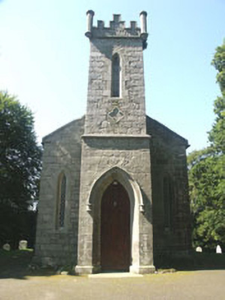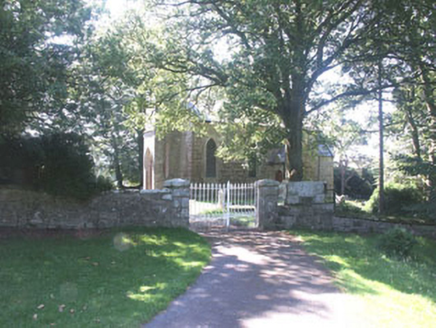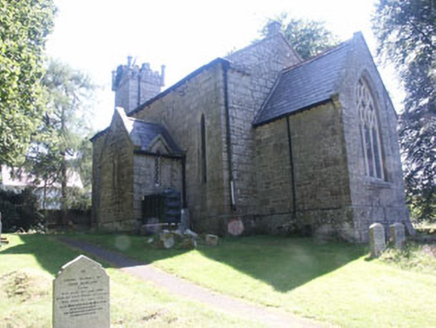Survey Data
Reg No
16400501
Rating
Regional
Categories of Special Interest
Architectural, Artistic, Social
Original Use
Church/chapel
In Use As
Church/chapel
Date
1830 - 1835
Coordinates
304837, 216448
Date Recorded
07/08/2003
Date Updated
--/--/--
Description
Detached four-bay single-storey Board of First Fruits Gothic style Church of Ireland church with two-stage tower, built in 1834. The building consists of a short nave with the tower to the east end, small transepts, and a (c.1890s) chancel. The walls are of squared granite whilst the pitched roofs are slated and have granite parapets and two small chimneystacks. The roof of the tower is hidden by a crenellated parapet with corner pinnacles. The entrance is to the east face of the tower and consists of a tall pointed arch timber door set in a bevelled reveal with moulded dripstone over. The windows have pointed arch heads; some are filled with stained glass and others with lattice panes. The chancel window has reticulated tracery. Cast-iron rainwater goods. The church is surrounded by a small graveyard.
Appraisal
Largely original early 19th-century Church of Ireland church noteworthy for its compact dimensions. The church's impact is greatly enhanced by its picturesque well-wooded setting.







