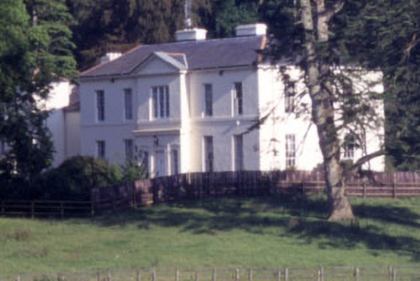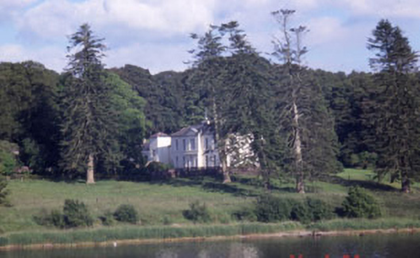Survey Data
Reg No
16400505
Rating
Regional
Categories of Special Interest
Architectural, Artistic, Historical, Social
Original Use
Country house
In Use As
Country house
Date
1830 - 1840
Coordinates
297980, 211692
Date Recorded
12/08/2003
Date Updated
--/--/--
Description
Detached five-bay (two-bay deep) two-storey country house, built 1834-7, on a rectangular plan centred on single-bay two-storey pedimented breakfront; five-bay two-storey rear (south) elevation centred on single-bay two-storey pedimented breakfront. Occupied, 1901; 1911. Flat topped hipped slate roof centred on pitched (gabled) slate roofs (breakfronts), pressed iron ridges extending into terracotta ridge tiles, rendered central chimney stacks on axis with ridge having stepped capping supporting terracotta or yellow terracotta pots, and cast-iron rainwater goods on box cornice on consoles retaining cast-iron downpipes. Rendered walls on granite ashlar plinth; rendered surface finish (breakfronts) with ogee-detailed pediments. Square-headed central door opening in tripartite arrangement with concealed dressings framing timber panelled door having four-over-four timber sash sidelights. Square-headed window opening in tripartite arrangement (first floor) with sill course, timber mullions, and concealed dressings framing four-over-four timber sash windows. Square-headed window openings (ground floor) with concealed dressings framing nine-over-six timber sash windows. Square-headed window openings (first floor) with sill course, and concealed dressings framing six-over-six timber sash windows. Set in landscaped grounds with piers to perimeter having capping supporting wrought iron double gates.
Appraisal
A country house erected for Lieutenant-Colonel Henry "Hal" Smith (1780-1862) to designs signed (1834) by Frederick Darley (1798-1872) of Dublin representing an important component of the early nineteenth-century domestic built heritage of County Wicklow with the architectural value of the composition, one succeeding an earlier house occupied by Crown Forces during the 1798 Rebellion and later described by Jane Gibson-Craig (née Grant) (1800-63) as 'a mere ruin...in a very curious state of abandonment...dismantled for the sake of selling the materials when the old proprietor determined to live abroad', confirmed by such attributes as the deliberate alignment 'command[ing] some fine and extensive views' (Lewis 1837 I, 221); the rectilinear plan form centred on Classically-detailed breakfronts; the diminishing in scale of the openings on each floor producing a graduated visual impression; and the restrained pediments embellishing the roof. Having been well maintained, the form and massing survive intact together with substantial quantities of the original fabric, both to the exterior and to the interior where contemporary joinery; and plasterwork enrichments, all highlight the artistic potential of the composition. Furthermore, adjacent outbuildings (----); and a walled garden (----), all continue to contribute positively to the group and setting values of an estate having historic connections with the Smith family including Elizabeth Smith (née Grant) (1797-1885) whose diaries were published posthumously as "Memoirs of a Highland Lady" (1898) and "The Wicklow World of Elizabeth Smith 1840-1850" (1996); Captain John Graydon "Jack" Smith (1838-73) and Frances "Fanny" Smith (née Harvey) (----); and Lieutenant-Colonel Thomas Robert Alexander Stannus (1870-1917) and Elizabeth "Lilith" Stannus (née Smith) (1874-1961) whose daughter, Dame Ninette de Valois (née Edris Stannus) (1898-2001), founded the Royal Ballet School (1926) and Royal Ballet (1956).



