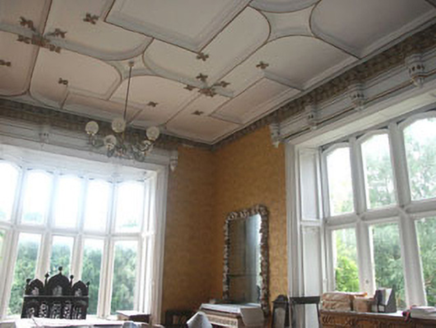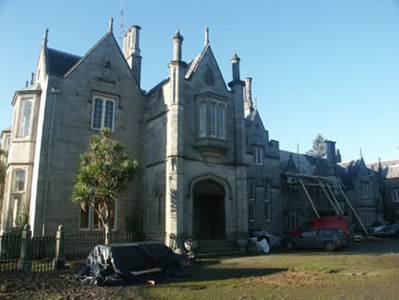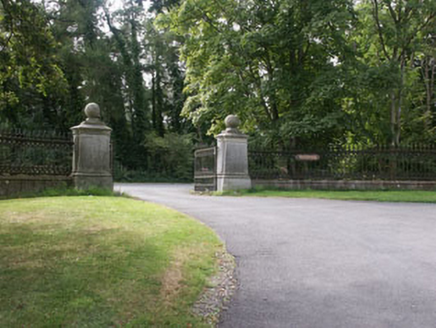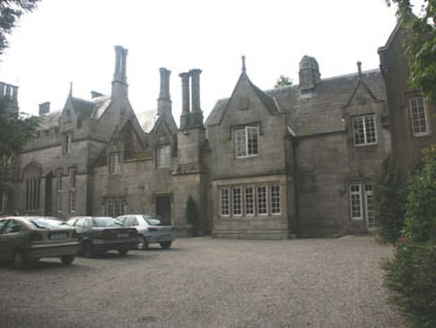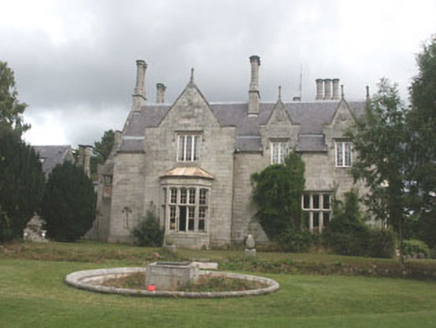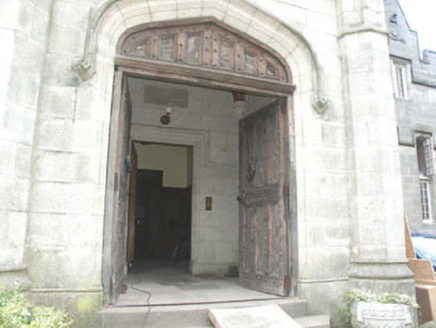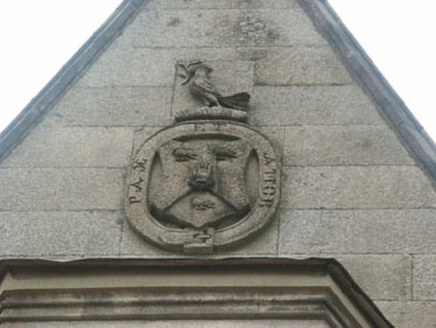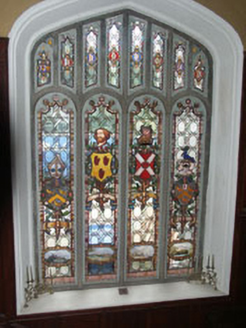Survey Data
Reg No
16400706
Rating
National
Categories of Special Interest
Architectural, Artistic
Original Use
Country house
In Use As
House
Date
1830 - 1840
Coordinates
324707, 215912
Date Recorded
20/08/2003
Date Updated
--/--/--
Description
Terraced multiple-bay two-storey former country house, built 1835, to designs of William Vitruvius Morrison. The building was partly destroyed by fire in 1969. The north-west wing was then converted to four houses. The remaining portion of the original house is one dwelling. The building is constructed in granite and comprised of a series of gabled wings. The panelled door is part set within a Tudor-arched opening. Window openings generally have Tudor-arched heads and they have mainly casement side-hung timber frames. The pitched roof is finished with natural slate cast-iron rainwater goods. Chimneystacks are ashlar granite with plain caps and tall decorative clay pots. Internally the main portion of the original house has many original features including the original stairs and stained glass windows depicting the ancestral history. The building is set within a large mature garden.
Appraisal
A medium sized country house in Tudor Revival style, to designs by William Vitruvius Morrison, which is in relatively original condition even though it has suffered considerably from fire and by subdivision into individual dwellings. The setting has been diminished with the selling of most of the demesne.
