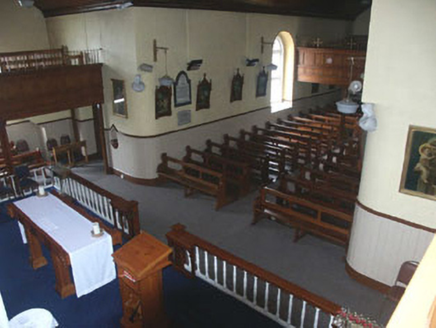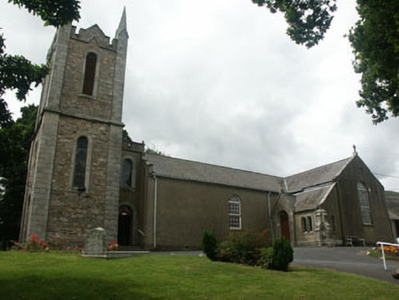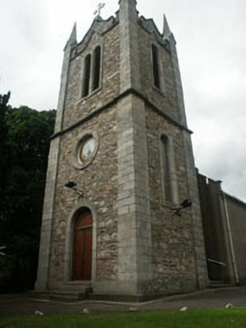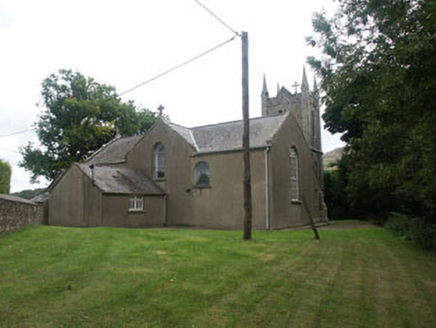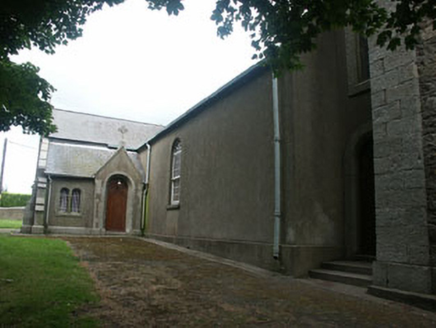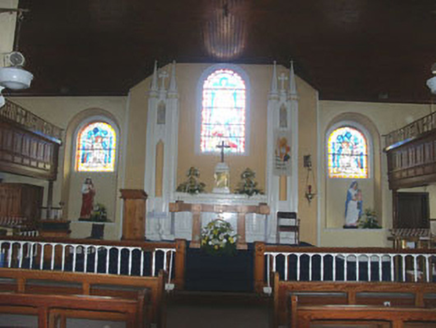Survey Data
Reg No
16400708
Rating
Regional
Categories of Special Interest
Architectural, Artistic, Social
Previous Name
Saint Mochoemog's Catholic Church
Original Use
Church/chapel
In Use As
Church/chapel
Date
1840 - 1860
Coordinates
324568, 214708
Date Recorded
19/08/2003
Date Updated
--/--/--
Description
Detached three-bay single-storey Catholic church, built c.1850. The church is T- plan with a square two-stage tower to the east side; it has a castellated parapet and tall pinnacles. To the rear west side there are a number of later gabled single-storey additions. The building is finished in render while the tower is in granite rubble with raised ashlar granite quoins. The doors are set within semi-circular arched openings. Window openings are generally semi-circular arch headed with either decorative leaded glass or multiple pane timber frames. The pitched roof is finished with slate and cast-iron rainwater goods. Internally the church was re-ordered following the Second Vatican Council but is otherwise in original condition. At either side of the transepts there are galleries with panelled guard rails. The original altar and altar rails have been retained along with the original pews and stations of the cross. The building sits on a slight rise.
Appraisal
A delightful mid 19th-century church which is in excellent condition. Its appearance is considerably enhanced by the retention of its original setting.
