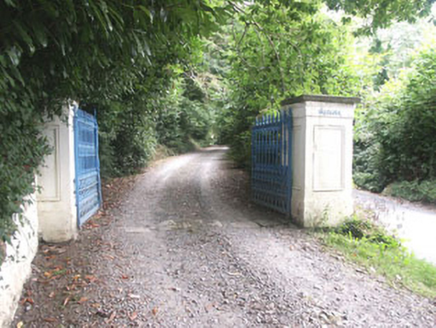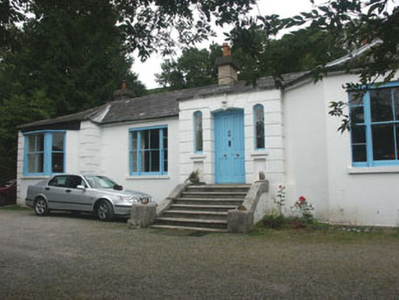Survey Data
Reg No
16400711
Rating
Regional
Categories of Special Interest
Architectural, Artistic
Original Use
House
Date
1810 - 1830
Coordinates
320906, 213372
Date Recorded
19/08/2003
Date Updated
--/--/--
Description
Detached four-bay single-storey over basement house, built, c.1820. The house is "U"-shaped with the front wing to the west. The house is finished in render with moulded quoins. The front panelled door is set within a segmental-headed opening and has flanking semi-circular headed sidelights; it sits within a slightly advancing rusticated bay. To either side there are canted bays. Window openings are generally flat-headed with timber sash frames. Frames are a mixture of single, paired and tripartite. The hipped roof is finished in natural slate with cast-iron rainwater goods. Chimneystacks are in brick with boldly corbelled stone cap and clay pots. The house sits at the head of a long driveway within a large wooded garden. The driveway has stout square gate pillars with shallow pyramidal caps and cast-iron gates.
Appraisal
A well preserved early 19th-century house.



