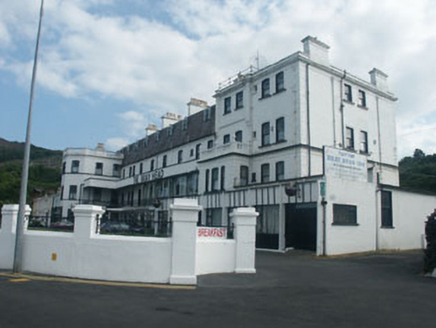Survey Data
Reg No
16400801
Rating
Regional
Categories of Special Interest
Architectural, Artistic
Original Use
Hotel
In Use As
Hotel
Date
1850 - 1870
Coordinates
327509, 217872
Date Recorded
25/06/2003
Date Updated
--/--/--
Description
Detached multiple-bay part three part four-storey hotel, built c.1860 but extended in the later 19th and early 20th centuries. The building is finished in render with moulded quoins and decorative balustraded parapet. The central section is three-storey with mansard roof and gabled dormer windows. To the south side is a large three-storey projecting bay while to the north is a large four-storey projecting squared bay which in turn has a two-storey projecting squared bay. The ground floor of the central and northern sections are enclosed with a replacement porch / conservatory. To first floor of the central and northern sections is a balcony with decorative wrought-iron guardrail directly above the porch; to the central section there is a further balcony at second floor and this has a plain guard rail on which the hotel name is painted. The windows are flat-headed and segmental arch headed with generally one over one timber sash frames. The mansard roof is slated with mainly cast-iron rainwater goods; roofs to the north and south sections are flat. Chimneystacks are rendered with corbelled caps and clay pots. The hotel is situated at the far south end of the sea front and is set behind a rendered wall with decorative wrought-iron railings.
Appraisal
Though now somewhat altered this hotel still retains much of its late Victorian grandeur and forms a fitting end to Bray's largely 19th-century seafront.

