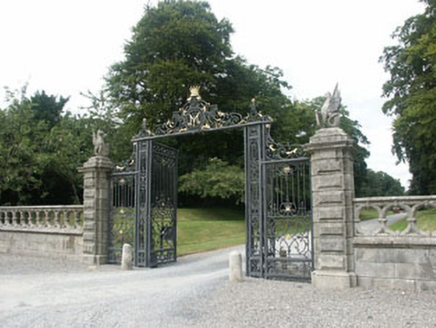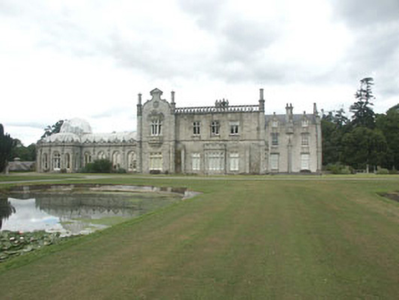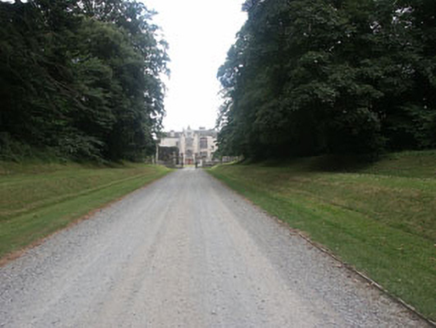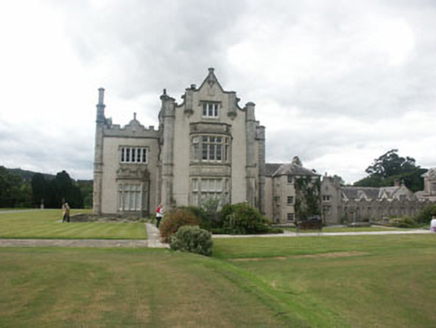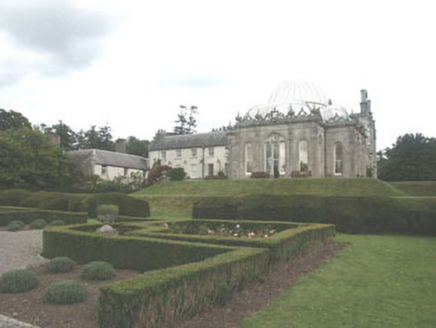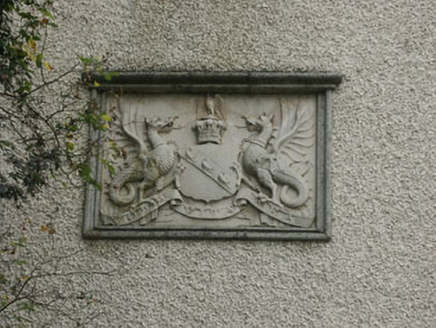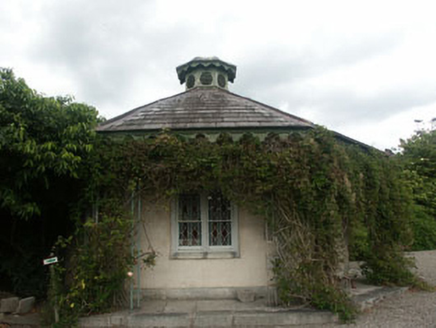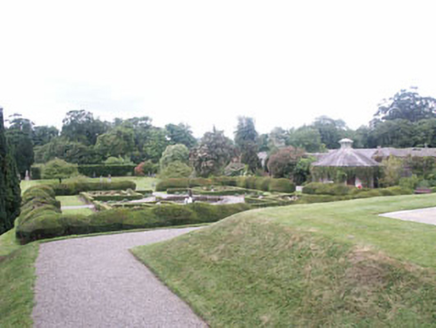Survey Data
Reg No
16400816
Rating
National
Categories of Special Interest
Architectural, Artistic, Technical
Previous Name
Kilruddery
Original Use
Country house
In Use As
Country house
Date
1810 - 1830
Coordinates
326945, 216236
Date Recorded
10/08/2004
Date Updated
--/--/--
Description
Detached multiple-bay part single part two part three and part four-storey Mansion, originally dating from the 17th century, but remodelled and extended in 1820 in Elizabethan style to designs by Sir Richard Morrison. Part of the front wing was demolished in the 1950s and the remainder of the wing was redesigned by Claud Phillimore. There are three principal fronts with pointed, crow-stepped and curvilinear gables. The entrance is set within a three-storey canted bay. Window openings are generally flat-headed and frames are a mixture of timber sash, timber casement and fixed lights. There are a number of half gabled dormers, oriel windows and mullioned and transomed windows. To the north is a range of offices which incorporate the 17th-century portion. To the south and west is a large domed conservatory. The house is set within a large landscaped demesne which include long paired canals to the south garden front.
Appraisal
Though part demolished in the 1950s, this building is still one of the finest examples of the Elizabethan Rural style in the country, much popularised by the Morrisons in the early 19th century.
