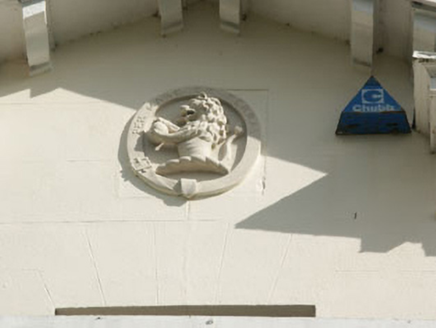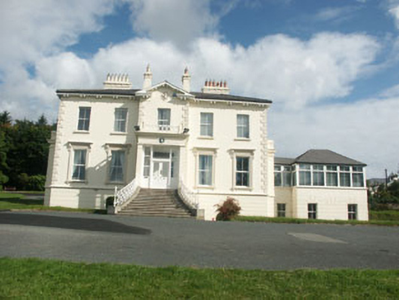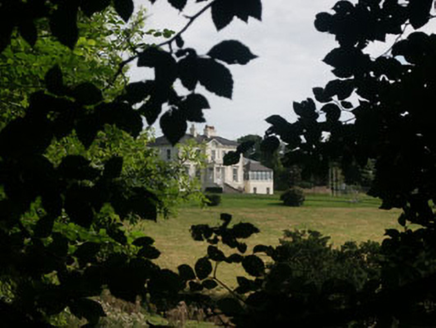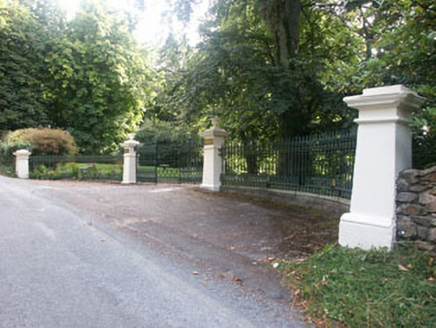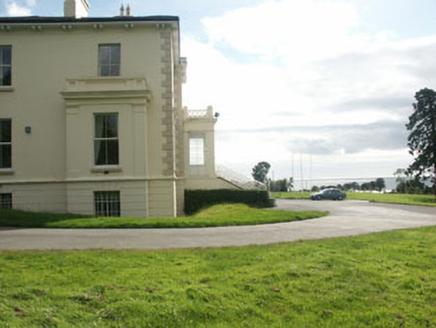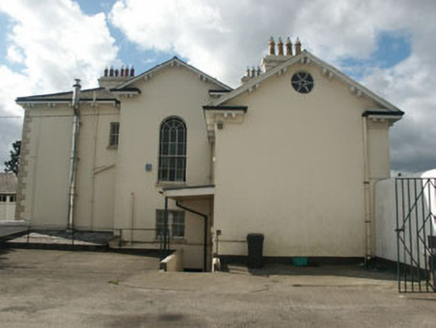Survey Data
Reg No
16400820
Rating
Regional
Categories of Special Interest
Architectural, Artistic
Previous Name
Belvidere Hall
Original Use
House
In Use As
School
Date
1856 - 1871
Coordinates
327595, 214057
Date Recorded
19/08/2003
Date Updated
--/--/--
Description
Detached three-bay (two-bay) deep two-storey over part raised basement house, extant 1871, on a cruciform plan centred on single-bay two-storey pedimented breakfront with single-bay single-storey flat-roofed advanced porch to ground floor; single-bay (single-bay deep) two-storey central return (north). Occupied, 1901; 1911. Sold, 1983, to accommodate alternative use. Hipped slate roof on a U-shaped plan centred on pitched (gabled) slate roof (breakfront); pitched slate roof (north), terracotta ridge tiles, rendered chimney stacks on axis with ridge centred on paired rendered chimney stacks on rendered bases having stringcourses on ogee consoles below capping supporting terracotta or yellow terracotta tapered pots, and cast-iron rainwater goods on timber box eaves having paired timber consoles on blind frieze on stringcourse. Rendered walls on chamfered cushion course on rendered channelled base with rusticated quoins to corners including rusticated quoins to corners (breakfront) supporting ogee-detailed open bed pediment. Square-headed central door opening approached by flight of twelve bull nose-detailed cut-granite steps between cast-iron railings with glazed timber panelled double doors having sidelights on panelled risers. Square-headed door opening into house with timber panelled double doors having sidelights on panelled risers. Square-headed window openings (ground floor) with sills on dentil consoles, and moulded surrounds with ogee-detailed hood mouldings on consoles framing replacement uPVC casement windows. Square-headed window openings (first floor) with sills, and concealed dressings framing replacement uPVC casement windows. Square-headed window openings (basement) with concealed dressings framing three-over-six timber sash windows behind wrought iron bars. Round-headed central window opening (north) with sill, and concealed dressings framing six-over-six timber sash window having stained glass margins. Interior including (ground floor): central hall retaining carved timber Classical-style surrounds to door openings framing timber panelled doors, and egg-and-dart-detailed decorative plasterwork cornice to ceiling centred on acanthus ceiling rose; elliptical-headed opening into staircase hall with carved timber Classical-style surround; staircase hall (north) retaining staircase on an Imperial plan with balusters supporting carved timber banisters terminating in volutes, carved timber surround to window opening to half-landing, and carved timber surrounds to door openings to landing framing timber panelled door; and carved timber surrounds to door openings to remainder framing timber panelled doors with carved timber surrounds to window openings framing timber panelled shutters on panelled risers. Set in landscaped grounds with rendered tapered piers to perimeter having ogee-detailed cornices on blind friezes on stringcourses below urn-topped capping supporting cast-iron double gates.
Appraisal
A house erected by Major D'Oyly William Battley (1808-87) representing an important component of the mid nineteenth-century domestic built heritage of County Wicklow with the architectural value of the composition, one occupying a portion of the Templecarrig estate purchased (1856) from Edward Massey (1796-1861), confirmed by such attributes as the deliberate alignment maximising on panoramic vistas overlooking rolling grounds with sea views in the near distance; the compact plan form centred on a Classically-detailed breakfront carrying the Battley motto ("PER MARE ET TERRAS [By Sea And Land]"); the slight diminishing in scale of the openings on each floor producing a feint graduated visual impression with those openings showing Italianate "stucco" refinements; and the coupled timber work embellishing the roof. Having been well maintained, the form and massing survive intact together with substantial quantities of the original fabric, both to the exterior and to the interior where contemporary joinery; chimneypieces; and decorative plasterwork enrichments, all highlight the artistic potential of the composition: however, the introduction of replacement fittings to most of the openings has not had a beneficial impact on the character or integrity of a house having historic connections with the Battley family including Lieutenant-Colonel D'Oyly Cade Battley (1840-1924); and Charles Wilson Battley (né Charles Gavin Pilkington Wilson) (1874-1934).
