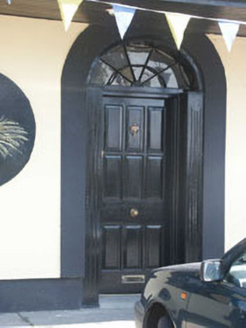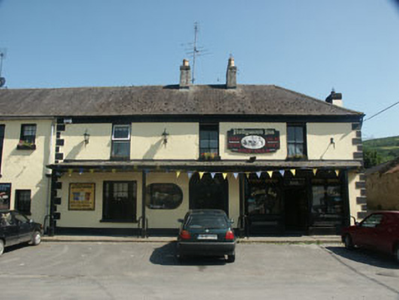Survey Data
Reg No
16400904
Rating
Regional
Categories of Special Interest
Architectural
Original Use
House
Historical Use
Hotel
In Use As
House
Date
1830 - 1850
Coordinates
294057, 205549
Date Recorded
07/08/2003
Date Updated
--/--/--
Description
Semi-detached three-bay two-storey former house, built c.1840, extended to the north by five bays in the later 20th-century and now in use as a public house. The façade is finished in painted render with moulded quoins (to one of the former houses only). A large veranda-like canopy stretches across roughly half of the front elevation. The hipped roof is slated and has rendered chimneystacks. The timber pubfront is to the south end of the front elevation and consists of two large windows with top-hung openers, flanking a double-door with fanlight. To the immediate north of this is the former house entrance, which consists of a panelled timber door with reeded pilaster jambs and an elliptical fanlight with decorative tracery. To the north end of the front elevation there is a large elliptical-headed carriage entrance with granite dressings and timber double doors. The windows are of various sizes and shapes but all are flat-headed and most have timber sash frames, some tripartite. Replacement uPVC rainwater goods. Various pub signs, projecting and otherwise. The building has a street frontage.
Appraisal
Though much extended in the late 1900s and somewhat marred by the multitude of pub signs, this building retains a somewhat ‘traditional’ character and remains of benefit to the Hollywood streetscape.



