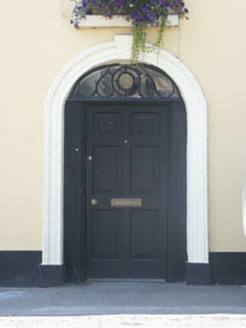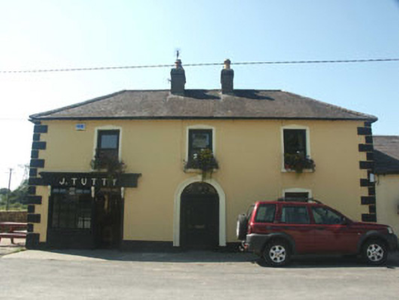Survey Data
Reg No
16400905
Rating
Regional
Categories of Special Interest
Architectural, Artistic
Original Use
House
In Use As
House
Date
1825 - 1845
Coordinates
294040, 205571
Date Recorded
07/08/2003
Date Updated
--/--/--
Description
Semi-detached three-bay two-storey double-pile house, built c.1835, now in use as a house and public house. The façade is finished in painted lined render with moulded quoins and surrounds to the openings. The hipped roof is slated and has rendered chimneystacks. The house entrance consists of a replacement panelled timber door and elliptical fanlight with decorative tracery, all encased with a moulded surround with keystone. The small timber pubfront, (which was probably installed c.1890), is to the south side of the house entrance and consists of a window with replacement multiple-pane timber frame, a timber door, both encased with slender pilasters with decorative console brackets, and a timber signboard with cornice over. The windows are flat-headed and have replacement uPVC frames. Cast-iron rainwater goods.
Appraisal
Despite the unsuitable replacement window frames this building has largely maintained its mid (to late) 19th-century appearance and remains an asset to the streetscape.



