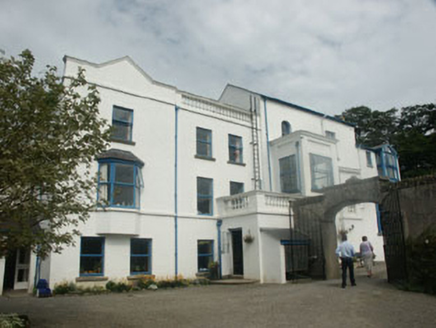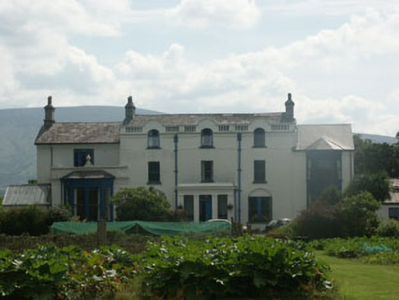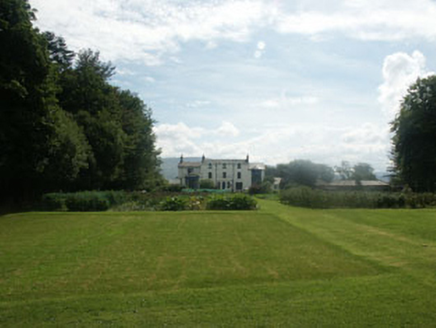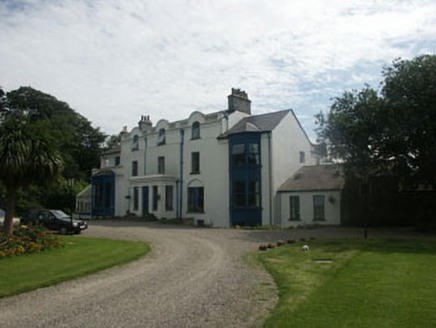Survey Data
Reg No
16401003
Rating
Regional
Categories of Special Interest
Architectural, Artistic
Original Use
House
In Use As
Building misc
Date
1740 - 1760
Coordinates
297080, 207948
Date Recorded
12/08/2003
Date Updated
--/--/--
Description
Detached three-bay three-storey house, built c.1750 but with façade remodelled and single-bay single and two storey wings added in the later 19th century, and much of the south wing rebuilt and conservatory added to the north in the late 20th century. The building is now a centre for a Christian community. The walls are largely finished in painted lined render though at least part of the south elevation is covered in painted metal cladding. The roof is made up of various gable-ended pitched sections mostly covered in natural slate but with some portions in artificial slate. The chimneystacks are of granite and to the rear there are some Velux windows. The entrance is set within a large but shallow projecting porch and consists of a panelled timber double door and rectangular fanlight, flanked by panelled pilasters with large window-sized sidelights. The windows themselves are largely flat headed and filled with one over one timber sash or replacement top-hung timber frames. The front windows to the uppermost floor of the main section of the house are partly set within curved gable half dormers which themselves are linked by a balustraded parapet. To the front of the two-storey south wing there is a full-height timber canted bay, whilst to the single-storey portion of the north wing there is a broader full-height canted bay. Mixture of cast-iron and replacement uPVC rainwater goods. The property is set within spacious grounds with extensive outbuildings to the south and east.
Appraisal
A much altered mid 18th-century house worth noting as an example of a late Victorian attempt to mould an older building to the fashions of the day.







