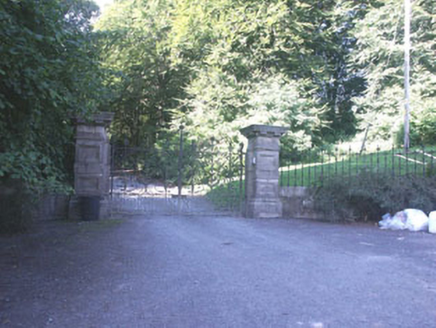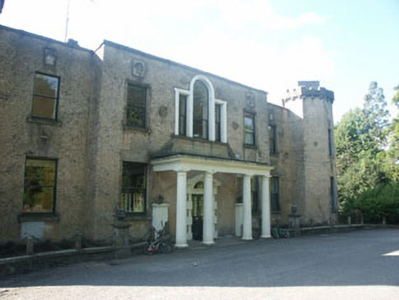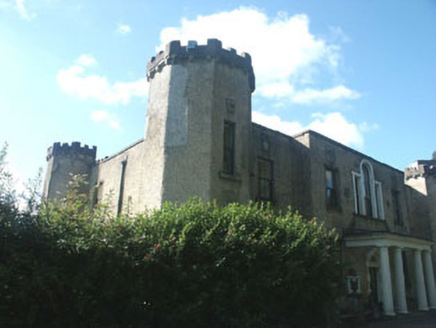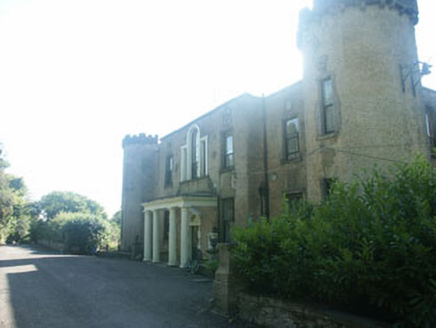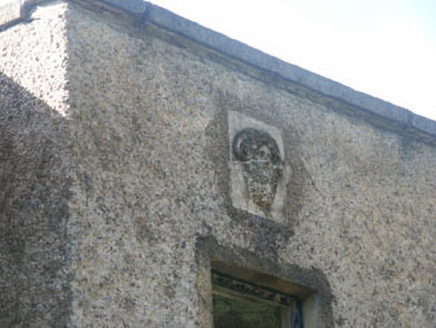Survey Data
Reg No
16401201
Rating
Regional
Categories of Special Interest
Architectural, Artistic
Previous Name
Altidore House
Original Use
Country house
Historical Use
Hospital/infirmary
In Use As
Country house
Date
1770 - 1790
Coordinates
324733, 208260
Date Recorded
14/08/2003
Date Updated
--/--/--
Description
Detached seven-bay two-storey over basement toy castle-style country house, built c.1780. The country house is finished in render with stone and moulded dressings. With the fall on the ground it is two-storey to the front and three-storey to the rear. The front door has a Gibbsian surround and is covered with a flat-roofed portico. This is set in a three-bay breakfront with a Venetian window to the first floor. Window openings are generally flat-headed with one over one timber sash frames. To each corner of the building there is an octagonal castellated tower. The hipped roof is finished with natural slate. The country house is set at the head of a long driveway within a large mature garden. The driveway begins with decorative wrought-iron gates and square panelled gate pillars.
Appraisal
Delightful, well preserved late Georgian toy castle-style country house, which in keeping with the period is actually more classical than gothic. Country houses such as this are comparatively rare and this is a good example of the genre. Altidore Castle was owned by the Dopping-Hepenstal family for much of the nineteenth century but they rarely used it and, instead, leased it out for long periods of time. A letter head (20th April 1905) illustrates the country house when it was operating as a tuberculosis sanatorium known as "Altadore [sic] Sanatorium".
