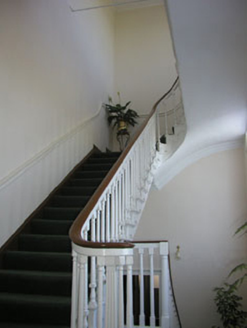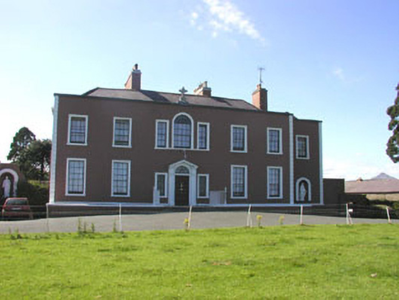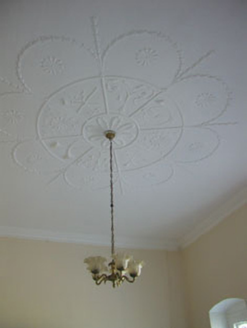Survey Data
Reg No
16401302
Rating
Regional
Categories of Special Interest
Architectural, Artistic
Previous Name
Darraghville
Original Use
Country house
In Use As
Convent/nunnery
Date
1820 - 1840
Coordinates
329443, 208534
Date Recorded
14/08/2003
Date Updated
--/--/--
Description
Detached five-bay two-storey country house, built c.1830, now in use as a convent. The house is finished in render with moulded dressings and block and start quoins. To the north there is a one-bay two-storey addition. A small Celtic cross feature is set to the centre of the parapet. The panelled front door has a radial fanlight and is flanked by panelled pilasters which support a broken base pediment. Window openings are generally flat-headed although there is one Venetian window to the first floor; each has timber sash frames. The hipped roof is finished with natural slate with cast-iron rainwater goods. The interior has some original early plasterwork and a fine timber stair complete with curtails. The house is on a slight rise and is well set back from the road.
Appraisal
This well preserved house is an important part of the local heritage. Set well back on a rise, the setting is particularly memorable. Although now in use as a convent it has retained its original detailing and character.





