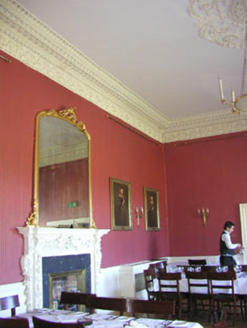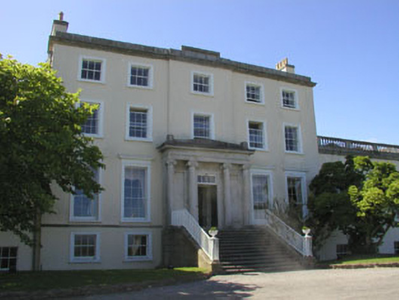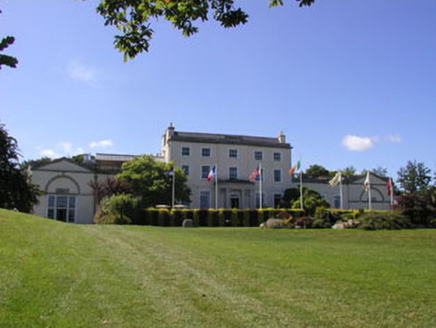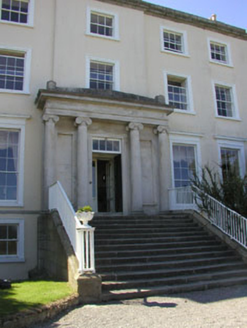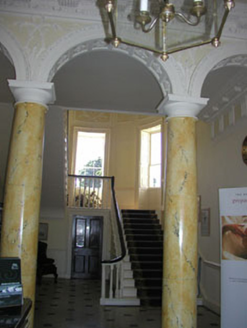Survey Data
Reg No
16401304
Rating
Regional
Categories of Special Interest
Architectural, Artistic
Original Use
Country house
In Use As
Hotel
Date
1760 - 1780
Coordinates
328770, 206666
Date Recorded
14/08/2003
Date Updated
--/--/--
Description
Detached five-bay three-storey over basement former country house, built in 1770, now in use as a hotel / country club. The original house was probably to designs by Robert West the eminent Irish stuccodore. Two-storey wing additions added in c.1830 to designs by Sir Richard Morrison. There are later additions to the rear elevation. The walls are finished in painted lined render. A short flight of stone steps rises to the front door; it has a four-pane fanlight and is flat-headed. This is set within a projecting portico with Ionic columns. Window openings are flat-headed and have moulded surrounds; those to the piano nobile also have blocking courses and projecting cornice. The hipped roof is finished with natural slate and cast-iron rainwater goods. Chimneystacks are rendered with plain caps and clay pots. Much of the late Georgian interior has been retained; this includes rococo plaster work to the hallway, the original stair and fireplaces to principal rooms. The building is set within a large demesne which is now in use as a golf course.
Appraisal
An important late Georgian country house which is in substantially original condition. Despite conversion to commercial use this fine house has retained most of its original detailing and all of its character.
