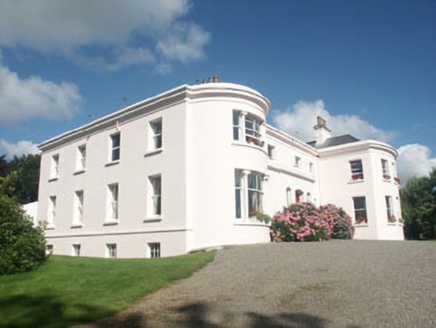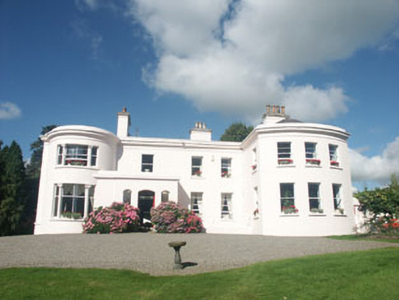Survey Data
Reg No
16401310
Rating
Regional
Categories of Special Interest
Architectural, Artistic
Original Use
House
In Use As
House
Date
1790 - 1810
Coordinates
327151, 208509
Date Recorded
14/08/2003
Date Updated
--/--/--
Description
Detached four-bay two-storey over basement house, built c.1800 with porch and three-bay two-storey addition of c.1910. The house is finished in render. To either side there are two-storey bays with distinctive curved fronts. The part glazed double front door is set within a segmental-arched opening; this is asymmetrically set within a flat-roofed single-storey porch. Windows are mainly flat-headed with timber sash frames; most are with single opening but the western bay is tripartite with decorative pilaster mullions with floral caps. The hipped roof is finished with artificial slate and has cast-iron rainwater goods. Chimneystacks are rendered with corbelled caps and clay pots. The house is set within a large mature garden.
Appraisal
Although dating from the late Georgian period with 1910 additions the house has the appearance of a mid 19th-century Italianate villa. It is well preserved and contributes to the local heritage.



