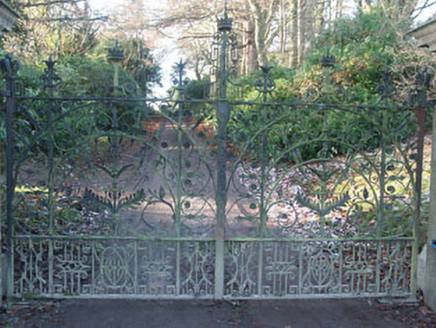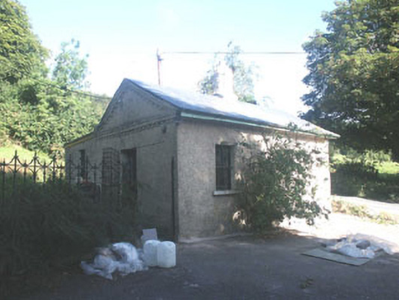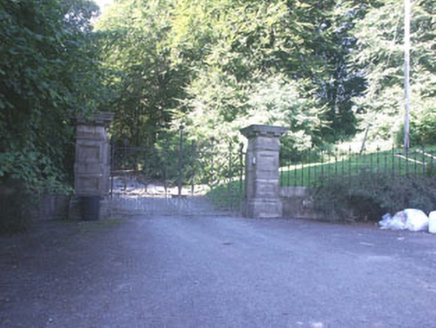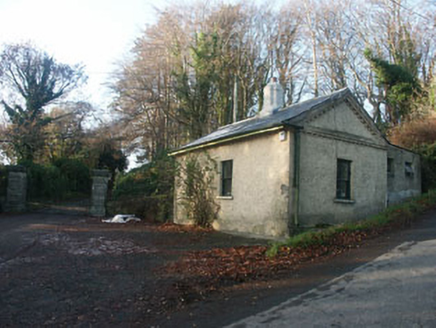Survey Data
Reg No
16401314
Rating
Regional
Categories of Special Interest
Architectural, Artistic
Previous Name
Altidore House
Original Use
Gate lodge
Date
1830 - 1850
Coordinates
325001, 208484
Date Recorded
14/08/2003
Date Updated
--/--/--
Description
Detached two-bay single-storey former gate lodge to Altidore Castle, built c.1840. The building is not occupied. It is finished in recent roughcast render; each gable is pedimented with dentil decoration. To the rear north there is a recent lean-to addition. Door and window openings are all flat-headed and are now boarded over. The pitched roof is finished with natural slate and has uPVC rainwater goods. The chimneystack is rendered with corbelled cap and clay pot. The building is set outside the gate screen which has decorative wrought-iron gates and square panelled gate pillars.
Appraisal
This small gate lodge adds to the group value of the main house. It is modest and rather plain but nevertheless adds character to the landscape







