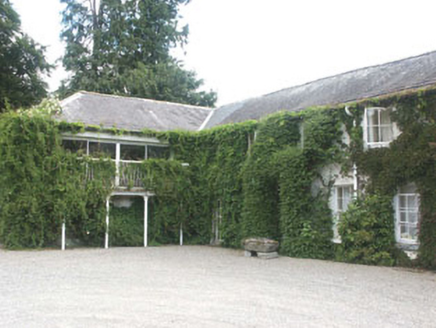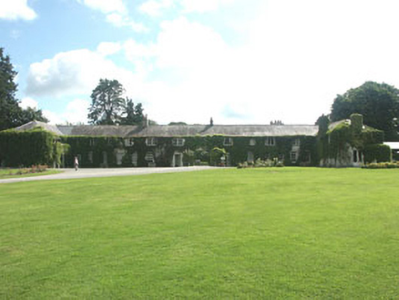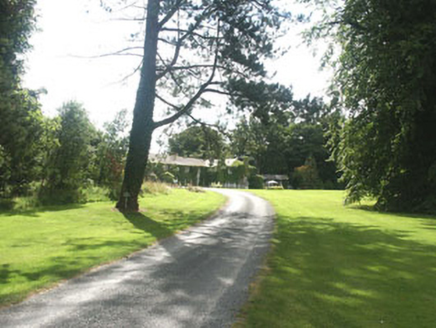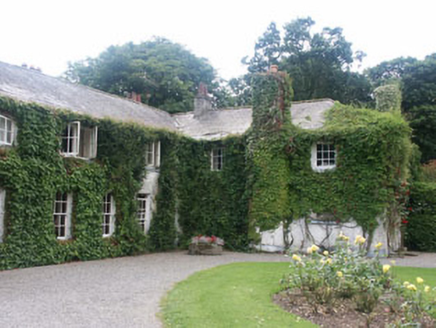Survey Data
Reg No
16401401
Rating
Regional
Categories of Special Interest
Architectural, Artistic
Original Use
Farmyard complex
Historical Use
Country house
Date
1740 - 1760
Coordinates
285365, 198267
Date Recorded
13/08/2003
Date Updated
--/--/--
Description
Detached multiple-bay single and two-storey former stable yard and outbuildings, built c.1750, converted to a house in 1798 and in use as a hotel since 1988. The range consists of four wings based around a large courtyard with the main wing to the front (west) having two-storey projections to its north and south ends. The walls are largely finished in roughcast, but mainly obscured by ivy growth, whilst the slated pitched roof has hipped, gable-ended and double-pile sections, and rendered chimneystacks (some also ivy-covered). The main entrance is to the north elevation of the south wing and consists of a partly glazed replacement timber door with four-pane sidelights. There are other entrances to the west elevation of the front wing, two of them flanking a large central carriage arch which leads into the courtyard itself. Both of these have mainly glazed replacement doors also. The windows are of various sizes and shapes but are generally flat-headed with either six over six timber sash or timber casement frames. Cast-iron rainwater goods. The building is situated within extensive grounds which also include a golf course.
Appraisal
Substantially intact former country house whose noteworthiness lies in the fact that it began life as (and still has the form of) a stable yard. According to the present owner the original Rathsallagh House was built for the Moody family in 1704 but was burnt down in the 1798 Rebellion. The family could not afford to build a new house so they converted the stable yard.







