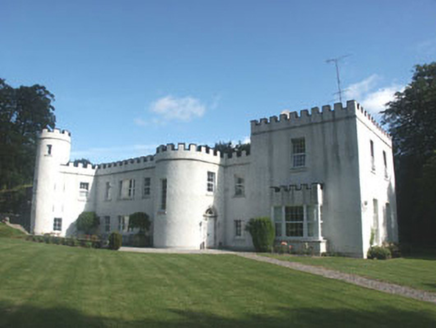Survey Data
Reg No
16401803
Rating
Regional
Categories of Special Interest
Architectural, Artistic, Historical
Original Use
House
In Use As
House
Date
1790 - 1810
Coordinates
319384, 201763
Date Recorded
14/08/2003
Date Updated
--/--/--
Description
Detached multiple-bay two-storey house, built c.1800 but extended and remodelled in castle style in the later 19th century. The building has an irregular plan with three projecting bays to the front, to the north a three-stage rounded tower, with a two-storey tower-like bay to the south of this and a large square two-storey projection to the south again. To the rear there are two large (but unequal) full-height square bays to either end of the elevation. The walls are finished in painted roughcast and topped with a crenellated parapet which obscures the roof. The entrance is to the south side of the two-storey tower-like bay and consists of a panelled timber door and segmental fanlight, all encased with a granite Gibbsian surround. The windows are of various sizes but all are flat-headed and filled with replacement uPVC frames. Cast-iron rainwater goods. The house is set within extensive grounds.
Appraisal
Despite the replacement uPVC window, this is a distinctive castle style country house. It was once the residence of President Seán T. O'Kelly (1882-1966).

