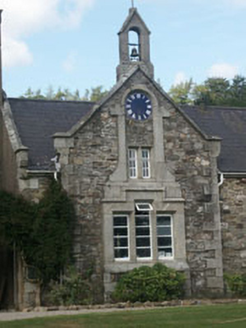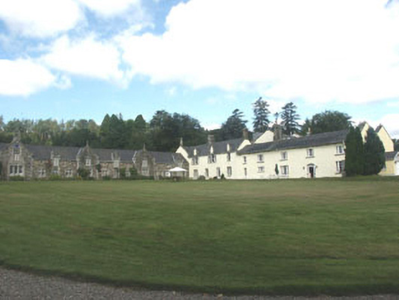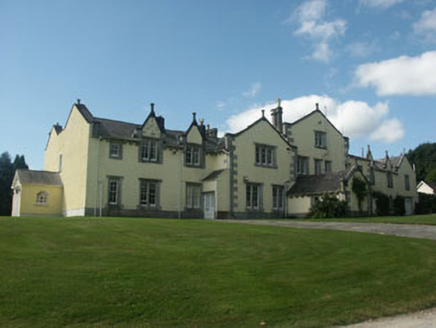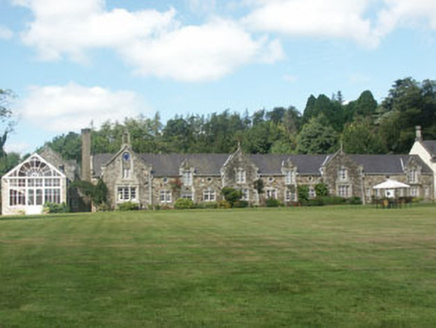Survey Data
Reg No
16401810
Rating
Regional
Categories of Special Interest
Architectural, Artistic, Historical, Social
Previous Name
Glendalough originally Drummin
Original Use
Country house
In Use As
Country house
Date
1740 - 1760
Coordinates
316398, 200155
Date Recorded
14/08/2003
Date Updated
--/--/--
Description
Detached five-bay two-storey country house, built c.1750, but extended to the west and north in the 18th or early 19th century, remodelled in Tudor Revival style and new front (east) wing added in c.1840, with one and a half-storey west wing added c.1880. In 1977 the front wing of c.1840 was demolished. The building is L-shaped with (mainly) gabled bays of various sizes to the north elevation of the double-pile north wing and to the east and west elevations of the west wing. To the south, the west wing links to an originally freestanding former stable block, now converted to apartments. The walls of the north wing are finished in painted roughcast with granite quoins and dressings, whilst the west wing is in rubble and also has quoins and dressings of granite. The pitched roof of both wings are slated with stone parapets and chimneystacks with tall octagonal stone pots to the north wing. There are roof lights to the west side of the roof of the west wing. The main entrance is located within a porch which projects from the east elevation of the north wing, and consists of a panelled door with sidelights an a large segmental fanlight. To the north wing and the east elevation of the west wing the windows mainly consist of two or three light mullioned openings with timber sash frames, many to the first floor set under gables or within gabled half dormers, however those to the original 18th-century section of the north wing have tripartite timber sash frames and those to the west elevation of the west wing have timber casement frames. Cast-iron rainwater goods. The house is set within extensive grounds.
Appraisal
Though the front wing was demolished in the 1970s the original (probably mid 18th-century) section of the this house is still standing and overall the building still retains architectural and historical interest.







