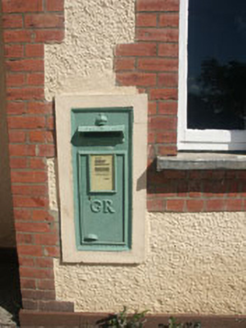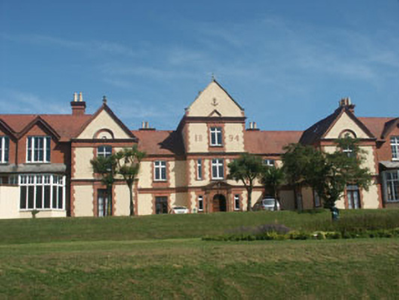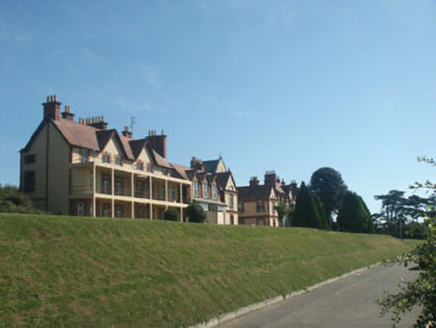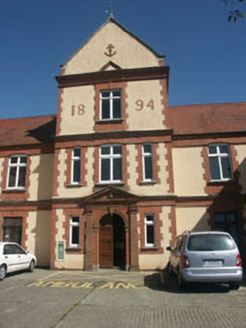Survey Data
Reg No
16401901
Rating
Regional
Categories of Special Interest
Architectural, Artistic, Social, Technical
Previous Name
Royal National Hospital
Original Use
Hospital/infirmary
In Use As
Hospital/infirmary
Date
1890 - 1895
Coordinates
327613, 204939
Date Recorded
12/08/2004
Date Updated
--/--/--
Description
Detached multiple-bay part two- part three-storey hospital, built 1894. The hispital is finished in roughcast render with sandstone dressings and brick block and start quoins and window surrounds. This long linear hospital has projecting gabled bays to the centre while at each end there are open three-storey verandas additions; these were added c.1930 and are constructed in reinforced concrete. The timber panelled double front door is set within a semi-circular arched opening with sandstone dressing and keystone; it is flanked by plain sandstone pilasters which rise to support a pediment. To either side are plain sidelights; this all is set within a three-bay gabled breakfront. Window openings are generally flat-headed, some with segmental-arched heads. To the ground floor there are a number of canted single storey bays. At roof level there are a number of gables over windows. Frames are a mixture of sash and casement and some have been replaced in uPVC. The pitched roof is covered in clay rosemary tiles with cast-iron rainwater goods. The hospital is set on a slight rise within large landscaped grounds. To the west side of the front entrance there is a cast-iron George V letterbox built into the wall. It is still in use.
Appraisal
Although some uPVC window frames have been added, this hospital designed by Thomas Newenham Deane and Son (fl. 1878-99) of Dubln has substantially retained its original character. Designed in a mildly Queen Anne style this is well maintained and adds to the heritage of the local area.







