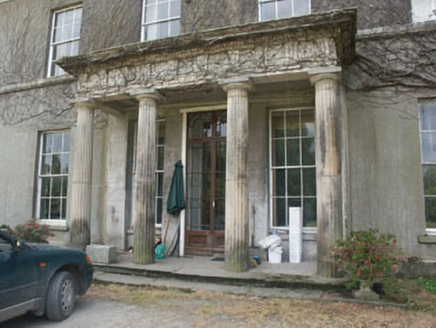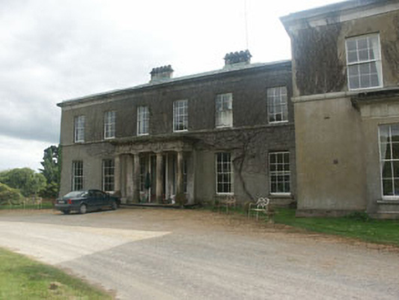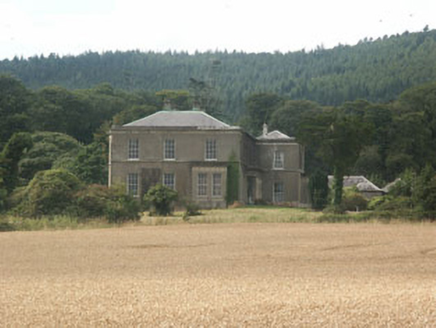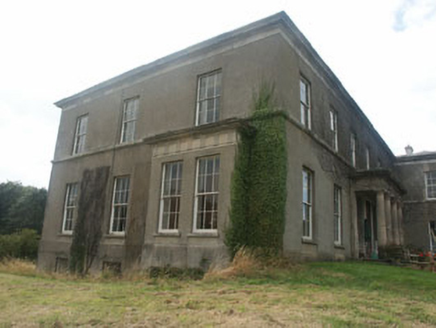Survey Data
Reg No
16401907
Rating
Regional
Categories of Special Interest
Architectural, Artistic
Original Use
Country house
In Use As
Country house
Date
1805 - 1810
Coordinates
326209, 198699
Date Recorded
12/08/2004
Date Updated
--/--/--
Description
Detached six-bay two-storey house, built 1807 to designs by Francis Johnston. The building is finished in render with some stone dressings. To the north side there is a later two-storey addition. The part glazed panelled double front doors have sidelights and a tetrastyle Doric portico. Window openings are flat-headed with six over six timber sash frames. The hipped roof is finished with natural slate and copper ridge. Chimneystacks are in ashlar stone and have boldly corbelled caps with clay pots. The house is set within a well wooded demesne.
Appraisal
A well preserved early 19th century house which has retained its original setting. The clean Georgian lines are somewhat marred by the later addition to the north side, however the house is still an important example of a small country house.







