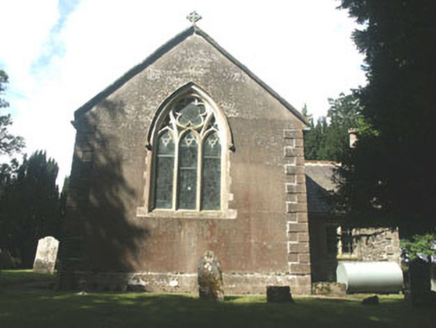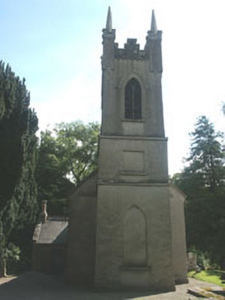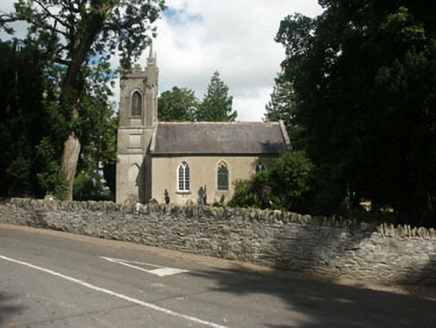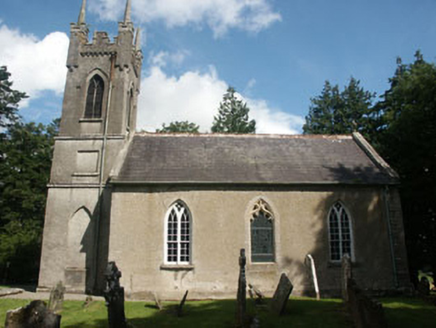Survey Data
Reg No
16402003
Rating
Regional
Categories of Special Interest
Architectural, Artistic, Social
Original Use
Church/chapel
In Use As
Church/chapel
Date
1810 - 1815
Coordinates
283389, 196689
Date Recorded
12/08/2004
Date Updated
--/--/--
Description
Detached three-bay single-storey Board of First Fruits Gothic style Church of Ireland church with three-stage tower, built 1814. The building consists of a short nave with the tower to the west end and a vestry projection to the north (probably added c.1840). The walls of the nave are now finished in a mixture of roughcast, lined render, with moulded quoins and granite dressings to some of the openings. The tower is finished in roughcast and has moulded granite string courses, dripstones and a crenellated parapet with granite corner pinnacles, whilst the vestry has rubble walls with granite quoins. The gable-ended pitched roofs of the nave and vestry are both slated and have granite parapets with a decorative chimneystack to the apex of the vestry gable and a cross finial to the east gable of the nave. The roof of the tower is hidden by the parapet. The entrance is to the north face of the tower and consists of a pointed arch timber door set in a bevelled reveal. The windows have pointed arch heads with some filled with decorative stone tracery and stained glass and others with timber sash frames. The chancel window has reticulated tracery. Mixture of cast-iron and replacement metal rainwater goods. The church is surrounded by a small graveyard enclosed by a rubble wall.
Appraisal
Despite the later roughcast and render finishes to much of the building, this early 19th-century Church of Ireland church has retained much of its original appearance and sits well in its rural surroundings.







