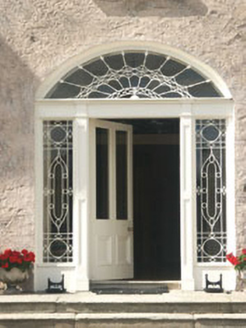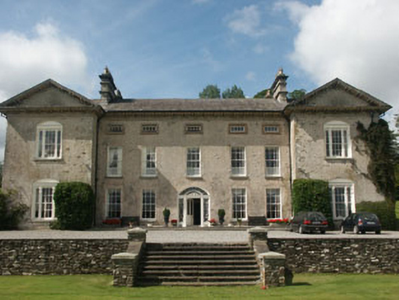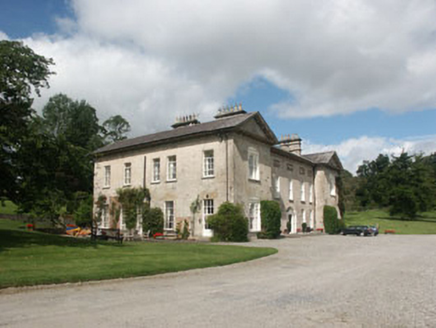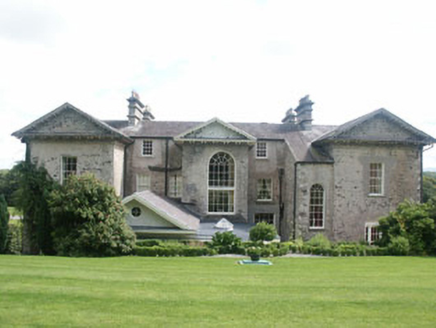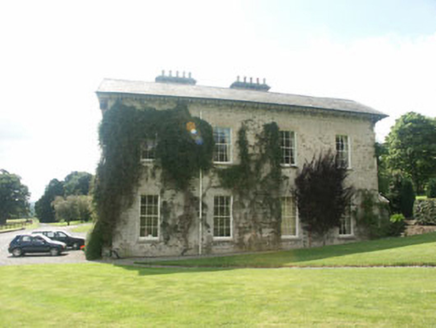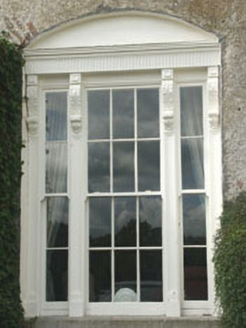Survey Data
Reg No
16402004
Rating
Regional
Categories of Special Interest
Architectural, Artistic
Original Use
Country house
In Use As
Country house
Date
1790 - 1810
Coordinates
283564, 195674
Date Recorded
13/08/2003
Date Updated
--/--/--
Description
Detached seven-bay two-storey with attic country house, built c.1800. The building consists of a five-bay centre block flanked by gabled single-bay projections, with corresponding projections to the rear as well as a roughly central stairwell bay, and a large part gabled part flat-roofed extension of the later 20th century. The walls are finished in rough render, (much of which has worn away to reveal the rubble construction), with granite surrounds to the squat attic windows to the front. The slated pitched roof has an overhang with bracketed eaves which is arranged as a pediment to the gabled projections to the front and rear, whilst the tall granite chimneystacks have various corbelled courses and uniform pots. The entrance consists of a largely glazed timber door with decorative leaded sidelights and segmental fanlights and panelled jambs. The windows are generally flat-headed and filled with six over six timber sash frames, however the front projections have tripartite frames with panelled mullions with decorative console brackets. At attic level to the front there is a row of squat windows with top-hung frames. Cast-iron rainwater goods. The house is set within an extensive demesne.
Appraisal
Well preserved late Georgian country house set with distinctive roof overhang. One of the county’s more memorable examples of early 1800s architecture.
