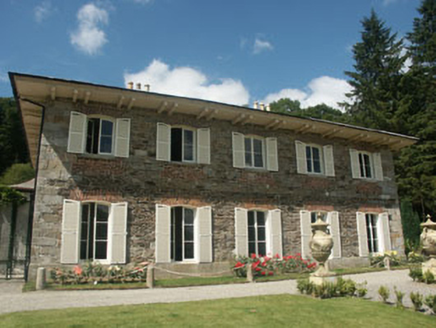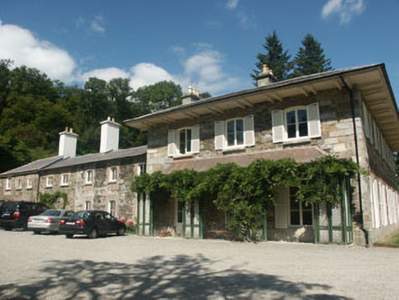Survey Data
Reg No
16402301
Rating
Regional
Categories of Special Interest
Architectural, Artistic
Original Use
Country house
In Use As
Country house
Date
1740 - 1760
Coordinates
314017, 195900
Date Recorded
14/08/2003
Date Updated
--/--/--
Description
Detached five-bay two-storey country house built c.1750 but extensively remodelled and extended in the style of an Italian country villa c.1860. The country house is basically L-shaped in plan, with the main section to the east and a long lower wing to the south. The walls are in rubble with rough granite quoins, and brick dressings to the openings. The coursing of the stone to the main section and the prevalence of large areas under the upper floor windows patched in brick suggests that major changes have been carried out, and differences to the coursing of the rubble to the south wing suggests that this section was originally half its present length. The slated hipped roof of the main section has a pronounced overhang supported on paired brackets, and tall granite chimneystacks. The south wing has a gable-ended pitched roof, also covered in slate and with tall rendered chimneystacks. The entrance is to the south elevation of the main section and consists of a mainly glazed timber double door with large two pane segmental arch-headed fanlight. A veranda covers the entrance and stretches across the whole of this elevation. The windows to the main section are largely segmental arch-headed with timber casement frames and louvered external shutters, whilst the south wing has a mixture of segmental and flat-headed windows, also with timber casement frames. Cast-iron rainwater goods. Large range of outbuildings to the west and north. The country house is set within its own grounds.
Appraisal
The noteworthiness of this country house lies in the fact that it has been extensively remodelled in mid 1800s in the style of an Italian country villa.



