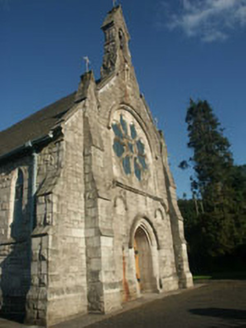Survey Data
Reg No
16402404
Rating
Regional
Categories of Special Interest
Architectural, Artistic, Social, Technical
Original Use
Church/chapel
In Use As
Church/chapel
Date
1860 - 1880
Coordinates
324933, 192305
Date Recorded
12/08/2004
Date Updated
--/--/--
Description
Detached six-bay single-storey Catholic Church, built c.1870. The church is constructed in squared rubble granite and is articulated with reducing buttresses. The plan is cruciform with a canted sanctuary and a gabled sacristy. The timber sheeted double door has decorative strap hinges and is set within a pointed arched opening with drip moulding. Windows are generally lancet with cusps. To the west elevation there is a large spoked rose window while to the east side there is a large plate tracery window. The pitched and partly hipped roof is finished with natural slate with cast-iron rainwater goods. Internally the building is well preserved. The exposed trusses, stations of the cross, and original altar have been retained along with some decorative leaded glass. The church is pleasantly sited by the side of the road.
Appraisal
A well preserved substantially original later 19th century church in French Gothic style, which contributes much to the surrounding landscape.













