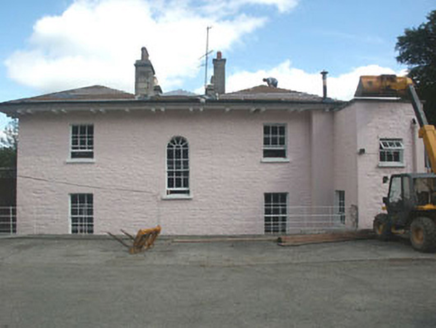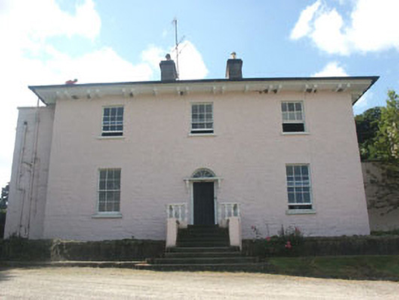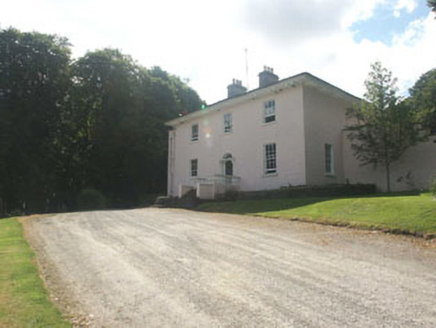Survey Data
Reg No
16402407
Rating
Regional
Categories of Special Interest
Architectural, Artistic
Previous Name
Castlekevin
Original Use
Country house
In Use As
Country house
Date
1810 - 1815
Coordinates
317885, 197951
Date Recorded
14/08/2003
Date Updated
--/--/--
Description
Detached three-bay two-storey over basement country house, built in 1813, with full-height projection to the east dating from c.1920. The country house is constructed in rubble with dressed quoins and is lime-washed. The slated hipped roof has a pronounced overhang supported on plain brackets, and granite chimneystacks. The roof of the extension is hidden by a parapet. The high-level entrance consists of a panelled timber door with shallow hood on decorative brackets, and segmental fanlight with "spoke" tracery. The entrance is reached via a flight of stone steps enclosed by a low rendered wall and decorative balustrade. There is a side entrance (to the extension) with door and fanlight similar to the main entrance, but with a pedimented portico (possibly added c.1980s). The windows are largely flat-headed and filled with six over six and six over three timber sash frames, with ten over ten timber sash frames to the basement and some top-hung timber frames to the extension. Cast-iron rainwater goods. Extensive range of outbuildings to the rear which incorporate a folly tower. The country house is set within its own extensive well wooded grounds.
Appraisal
Generally well preserved late Georgian gentleman's country house.





