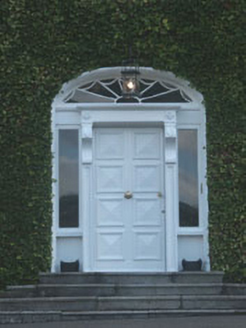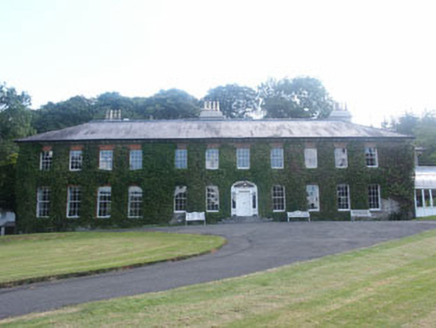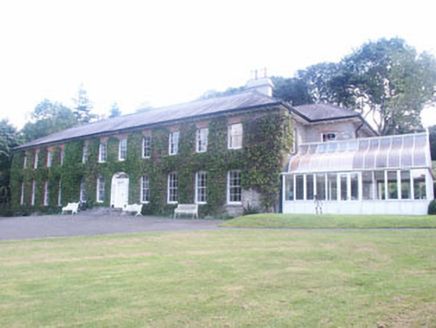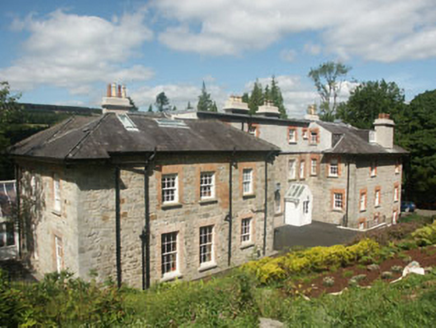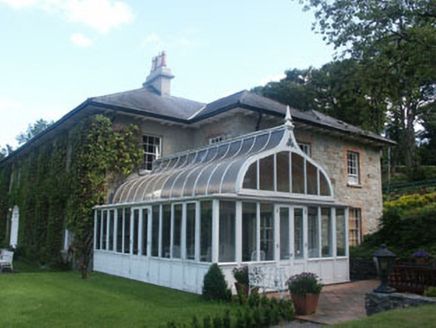Survey Data
Reg No
16402408
Rating
Regional
Categories of Special Interest
Architectural, Artistic
Previous Name
Avondore
Original Use
Country house
In Use As
Country house
Date
1820 - 1840
Coordinates
316409, 197828
Date Recorded
14/08/2003
Date Updated
--/--/--
Description
Detached seven-bay two-storey country house, built c.1830 but extended by four bays to the north side in similar style c.1955. The country house is roughly a backward "C" shape in plan with full-height outer projections to the rear. An attic storey has been created to the rear- probably also in c.1955, and to the south is a conservatory with ogee shaped roof. The walls of the original section are in rubble, whilst those of the extension are in squared rubble, with granite quoins and brick window surrounds to both sections. The attic extension is finished in unpainted roughcast. The roof is largely hipped and slated with an overhang supported on paired brackets, however the roof of the attic extension is flat. To the rear there are some roof lights and a small flat-roofed dormer; tall rendered chimneystacks. The entrance is set in an off-centre position and consists of a panelled timber door with plain sidelights, panelled pilasters with decorative brackets supporting an entablature and an elliptical fanlight with decorative tracery. Stone steps lead to the doorway. The windows are largely flat-headed and largely filled with six over six timber sash frames. There is a small Palladian window to the north elevation. Cast-iron rainwater goods. The country house is set within its own extensive grounds.
Appraisal
This country house is one of those rare pre 1900s buildings which have arguably benefited rather than suffered from mid 20th-century changes, the tasteful 1950s extension complimenting the original composition and giving the whole an unassuming grandeur.
