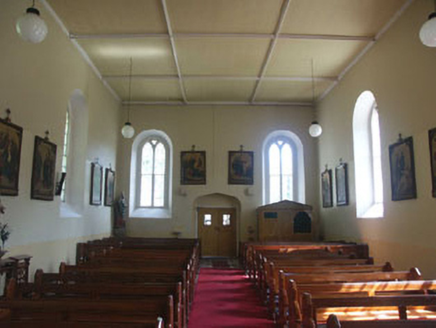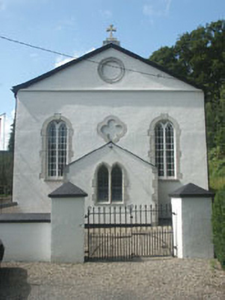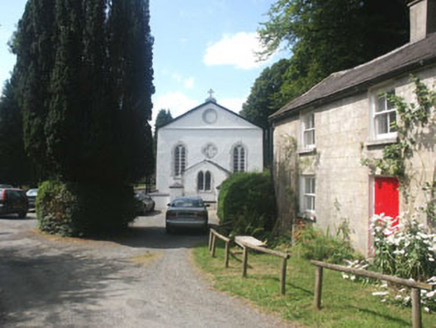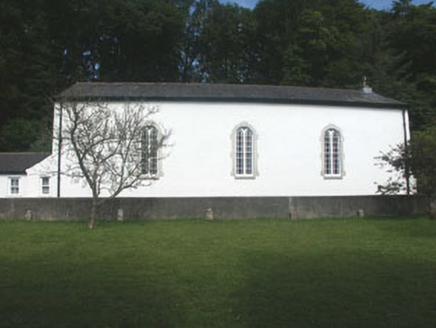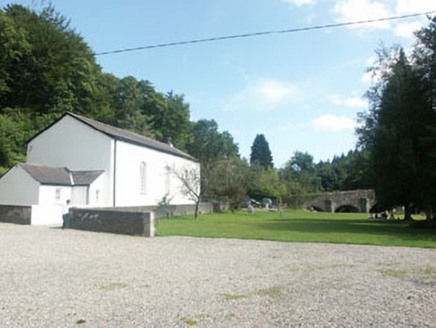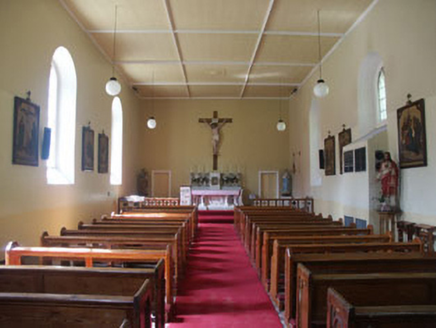Survey Data
Reg No
16402413
Rating
Regional
Categories of Special Interest
Architectural, Artistic, Social
Original Use
Church/chapel
In Use As
Church/chapel
Date
1795 - 1800
Coordinates
316878, 192147
Date Recorded
14/08/2003
Date Updated
--/--/--
Description
Detached three-bay gable-ended Catholic church, built in 1799, with front porch and vestry to the rear added c.1880. The walls are finished in painted lined render with granite dressings to the windows and roundel and quatrefoil recesses to the front, and granite quoins to the porch. The pitched roof is slated. The entrance is to the north face of the porch and consists of a plain timber sheeted door. The windows are largely semi-circular headed and filled with Y-tracery timber sash frames. The vestry has flat-headed windows with two over two timber sash frames. Cast-iron rainwater goods. Internally the church consists of a single cell with plain plastered walls, plaster coffered ceiling and a tiled floor partly covered in carpet. The bench pews, confessional and altar fittings all appear to be late Victorian. The church is set in its own restricted grounds enclosed within a rendered wall with carriage gateway to the west front.
Appraisal
Well maintained late 18th-century Catholic Church, also known as Clara Vale Catholic Church, with minor late 19th-century additions, which blends in with and compliments its idyllic semi-rural hamlet setting.
