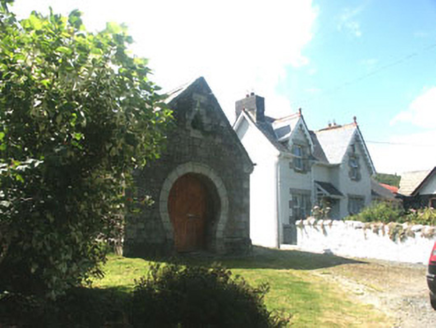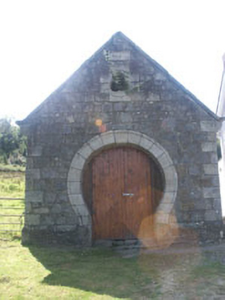Survey Data
Reg No
16402417
Rating
Regional
Categories of Special Interest
Architectural, Social
Original Use
Forge/smithy
Date
1875 - 1880
Coordinates
316083, 192257
Date Recorded
14/08/2003
Date Updated
--/--/--
Description
Detached two-bay single-storey estate-built gable-fronted forge, dated 1879. The forge has a later breeze block-built extension to the rear. The walls are constructed in coursed rubble with granite quoins, dentilled brick eaves course and brick dressings to many of the openings. The pitched roof is covered in replacement corrugate metal sheeting and has granite parapets with corbels. To the front is a large horseshoe-shaped entrance with timber tongue and groove double door. Above the doorway is a small trefoil opening with a small date stone above this. The flat-headed windows have been boarded up. The forge has a road frontage.
Appraisal
Apart from roof covering and the rear extension, this forge is relatively well preserved and forms an interesting later Victorian picturesque grouping with the adjacent house.



