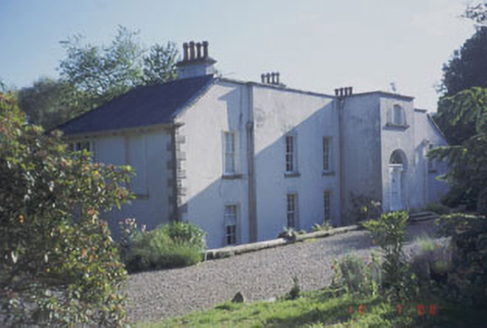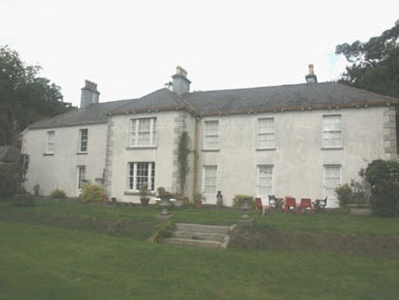Survey Data
Reg No
16402504
Rating
Regional
Categories of Special Interest
Architectural, Artistic
Original Use
Farm house
In Use As
Farm house
Date
1830 - 1850
Coordinates
328343, 197700
Date Recorded
18/08/2003
Date Updated
--/--/--
Description
Detached six-bay two-storey farmhouse built c.1840. The footprint is an elongated rectangle, with a recent single-storey flat-roofed porch addition to the west side, a projecting bay to the south and another to the north. The farmhouse is finished in plain render with quoins. The entrance is set within the projecting bay to the north and consists of a panelled timber door with semi-circular fanlight, sidelights, and jambs with decorative brackets. The window openings are largely flat-headed and mainly filled with six over six timber sash frames, however there are some tripartite windows, and to the north elevation (above the entrance) there is a Diocletian window. The chimneystacks are in render with slightly corbelled caps and clay pots. To the south-west is a range of outbuildings which are grouped around a courtyard; the house is now entered through this area. The farmhouse is sited within a large wooded garden.
Appraisal
Despite a later porch addition this strong farmer's house is well preserved. The adjoining farmyard adds group value to the grouping.



