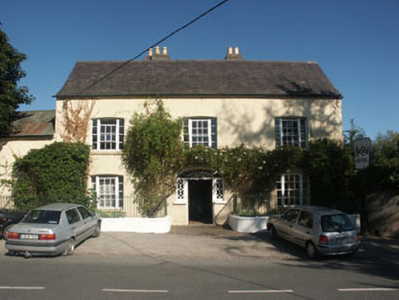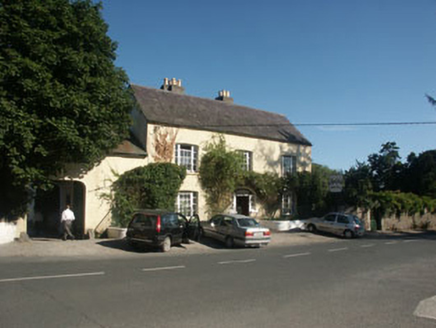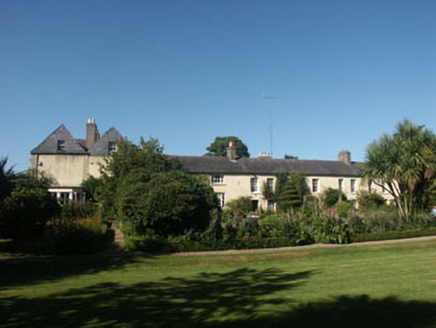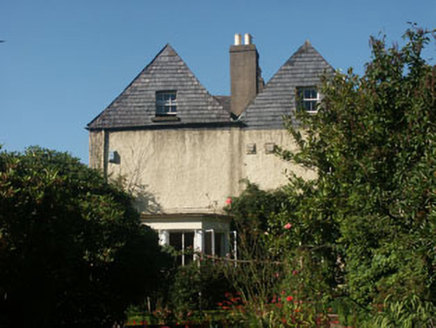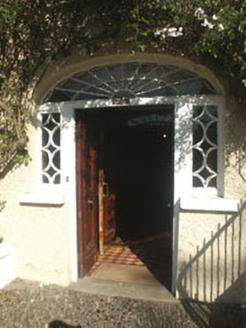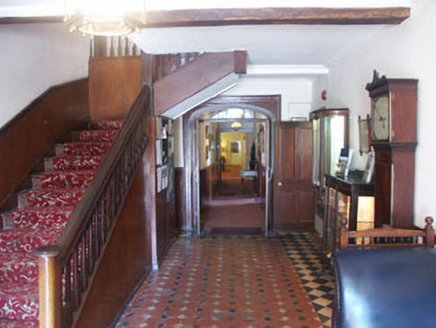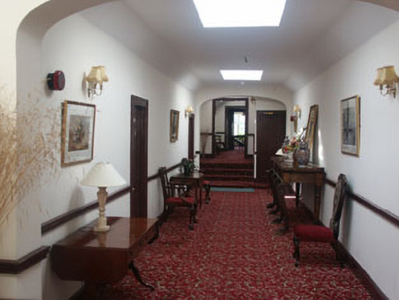Survey Data
Reg No
16402506
Rating
National
Categories of Special Interest
Architectural, Artistic, Social
Previous Name
Newrath Bridge Hotel
Original Use
Hotel
In Use As
Hotel
Date
1710 - 1730
Coordinates
328654, 196765
Date Recorded
12/08/2004
Date Updated
--/--/--
Description
Detached three-bay two-storey with attic double-pile former coaching inn, built c.1720, with large two-storey rear return, now in use as a hotel. The building consists of the main double-pile section to the west with the return stretching out to the east, with a (relatively) small two-storey extension to the east end. To the north side there is a long, mainly two-storey, outbuilding which follows the curve of the road and encloses a large courtyard. The walls are finished in painted roughcast with part of the south elevation clad in slate, whilst all sections of the roof are pitched and gable-ended and covered in slate. The chimneystacks are rendered. The entrance consists of a panelled timber double door with sidelights and elliptical fanlight, all with decorative tracery, whilst the windows to front (which were probably enlarged in the late 1700s or early 1800s) are segmental headed with multiple-pane tripartite timber frames. The remaining windows are largely flat-headed with six over six timber sash frames, though some are tripartite and some have replacement timber casement frames. Cast-iron rainwater goods. The building is set on the roadside with small garden areas either side of the entrance enclosed with low rendered walls and plain wrought-iron railings. There is a cobbled threshold. Internally the layout appears largely intact, with a spacious hallway to the ground floor with rooms off to north and south and a long (relatively narrow) passage to the east with rooms off to north and south also. The first floor follows a similar layout, whilst the attic level has rooms opening off each other. The rooms have relatively low ceilings. Much original detailing has survived including an oak staircase with typical early 18th-century low guardrail with turned balusters and moulded banister and pegged newel posts, exposed roughly hewn oak ceiling and roof timbers, corner fireplaces (at least one of which has an early 1700s ‘eared’ surround), panelled doors and panelled window shutters.
Appraisal
Memorable and largely original 18th-century former coaching inn which retains many original features including a low-ceilinged interior with exposed beams, oak staircase, panelled doors, corner fireplaces etc. This is an exceptional building which is undoubtedly the finest of its genre in the county, and possibly one of the best in the entire country.

