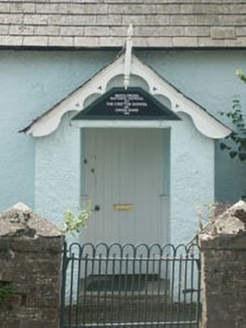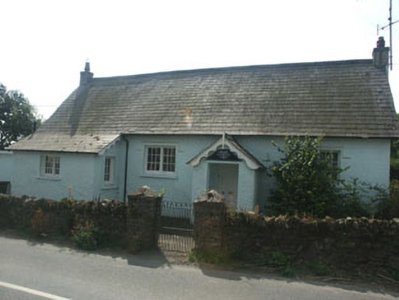Survey Data
Reg No
16402515
Rating
Regional
Categories of Special Interest
Architectural, Social
Previous Name
Nun's Cross National School
Original Use
School
Date
1875 - 1880
Coordinates
325935, 197827
Date Recorded
15/08/2003
Date Updated
--/--/--
Description
Detached four-bay single-storey national school, dated 1877. To the front there is a small lean-to projection and a gabled porch, whilst to the east there is a flat-roofed extension. The walls are finished in painted roughcast whilst the overhanging gable-ended pitched roof is slated and has decorative bargeboards and rendered chimneystacks. The entrance is set within the porch and consists of a timber tongue and groove door. The porch also has decorative bargeboards, and a finial. The windows are flat-headed and mainly filled with multiple-pane timber casement frames. There are moulded drip stones over some of the windows. Cast-iron rainwater goods. The national school faces onto a road but is separated from it by a small garden enclosed with a low rubble wall with wrought-iron pedestrian gate.
Appraisal
This national school has maintained its picturesque later Victorian appearance and continues to blend in well with its rural surroundings.



