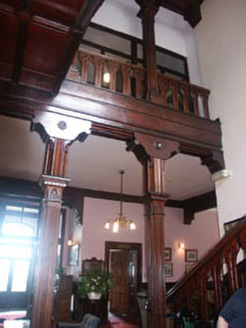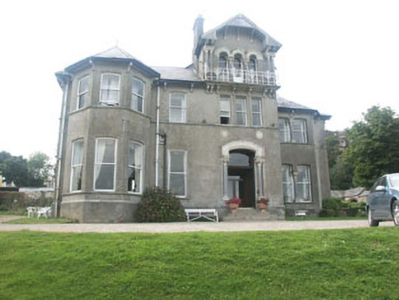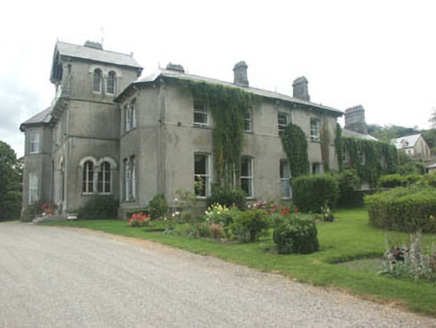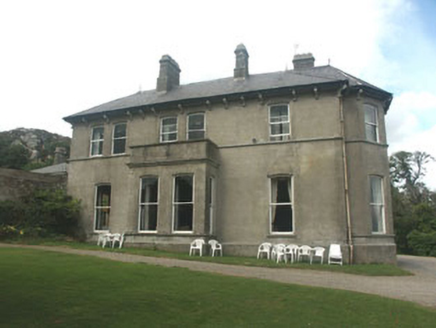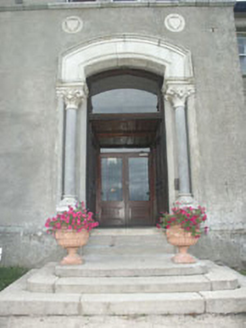Survey Data
Reg No
16402517
Rating
Regional
Categories of Special Interest
Architectural, Artistic
Previous Name
Cronroe House
Original Use
Country house
In Use As
Hotel
Date
1885 - 1895
Coordinates
326140, 196148
Date Recorded
18/08/2003
Date Updated
--/--/--
Description
Detached seven-bay part two part three-storey country house, built 1890. It was built on the site of an earlier house. The house is finished in render. To the south side there is a canted two-storey bay while to the north side is a recessed two-storey section. The timber panelled double front door has a plain fanlight and is set within a segmental-arched opening which is flanked by three-quarter pilasters with floral caps. Above the door there is a small gabled third floor section with a bracketed wrought-iron railing; this is flanked with paired columns with floral caps; it has an overhanging bracketed eaves with decorative bargeboards. Window openings have segmental-arched heads and one over one timber sash frames. The mainly hipped roof is finished with natural slate and cast-iron rainwater goods. To the north side is a small range of outbuildings some of which appear to be pigsties and which may belong to the earlier house. Internally the original dog leg staircase, with decorative balusters and timber columns supporting the landing, has been retained. The country house is set on a rise within a well wooded demesne.
Appraisal
This late Victorian country house is well preserved and shows minimal loss of character and detail.
